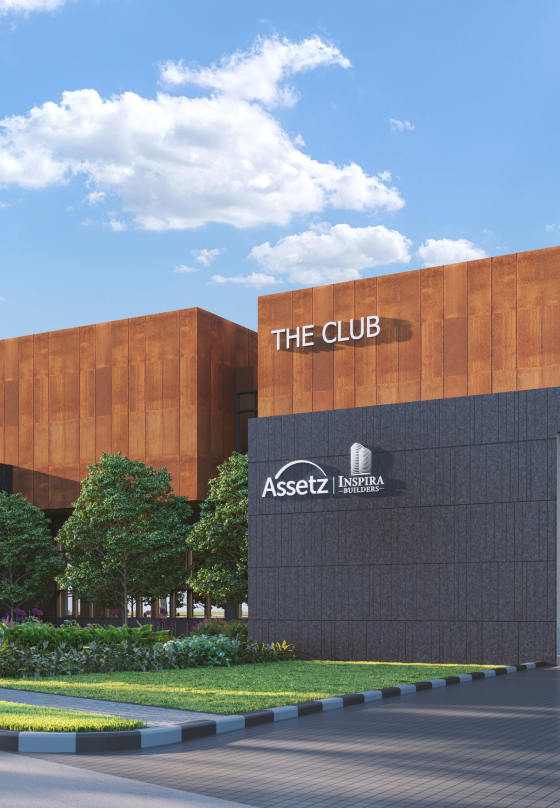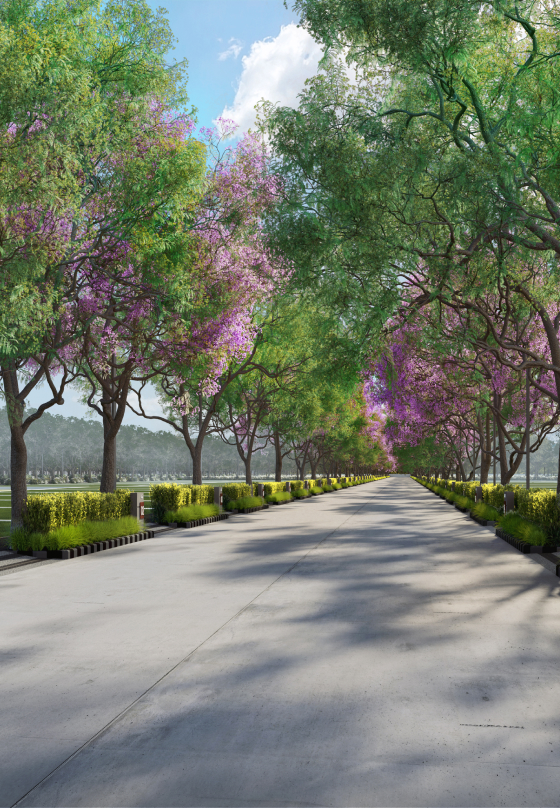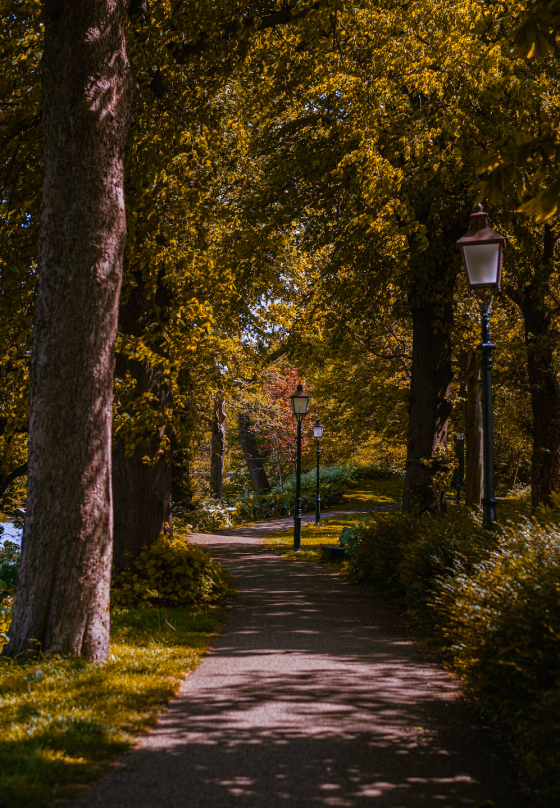Our amenities will foster a greater sense of belonging
Right from the cobblestones under your feet to the flowers around you, every inch of Melodies of Life has been planned to immerse you in a sea of comfort.
The Clubhouse
The Clubhouse at Melodies of Life offers the astute pleasure-seeker a plethora of immersive luxury experiences. This sprawling structure is conceived to give you every aspect of what a luxurious lifestyle means.

Lounge
Party Hall & Pantry
Table Tennis
Billiards Room
Library & Cafe
Swimming Pool & Deck
Badminton Court
Gymnasium
Yoga Space
Board Games
Steam & Sauna Room

A view of the clubhouse and its surrounding areas.

AMPHITHEATRE

KIDS' PLAY AREA
The many pieces with which you can build a wholesome life
Between your front door and our main gates lies a whole world of comfort, convenience and enrichment. Take your pick.
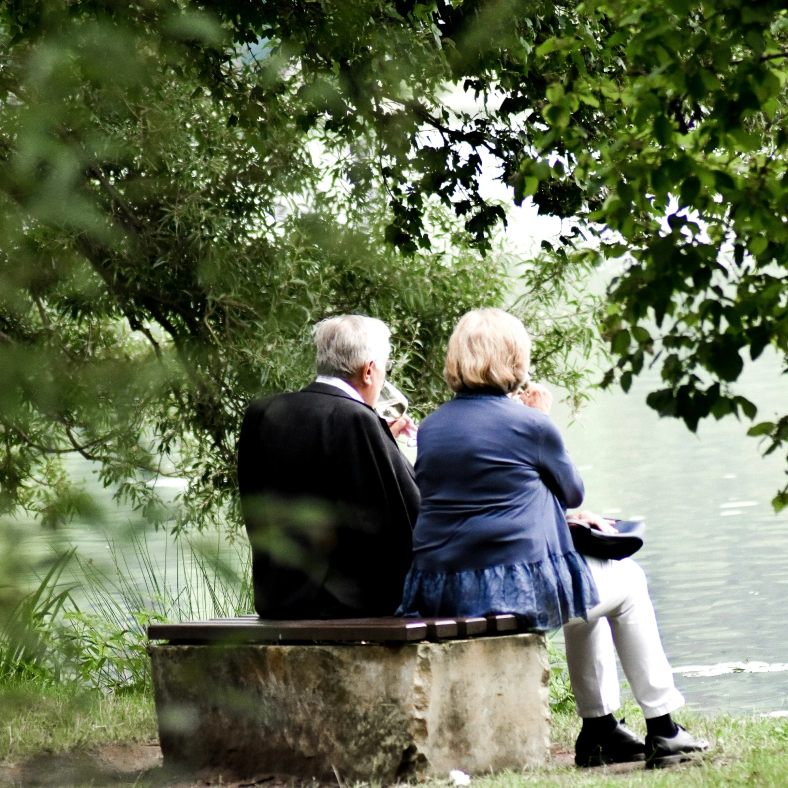
SENIOR CITIZEN PARK

BOX CRICKET

PET PARK

BIRD WATCHING ZONE
Sunlit lawns, endless trees, wide roads, and a number of versatile spaces where children and senior citizens alike can enjoy the facilities offered by Melodies of Life. This is a space that makes life richer.
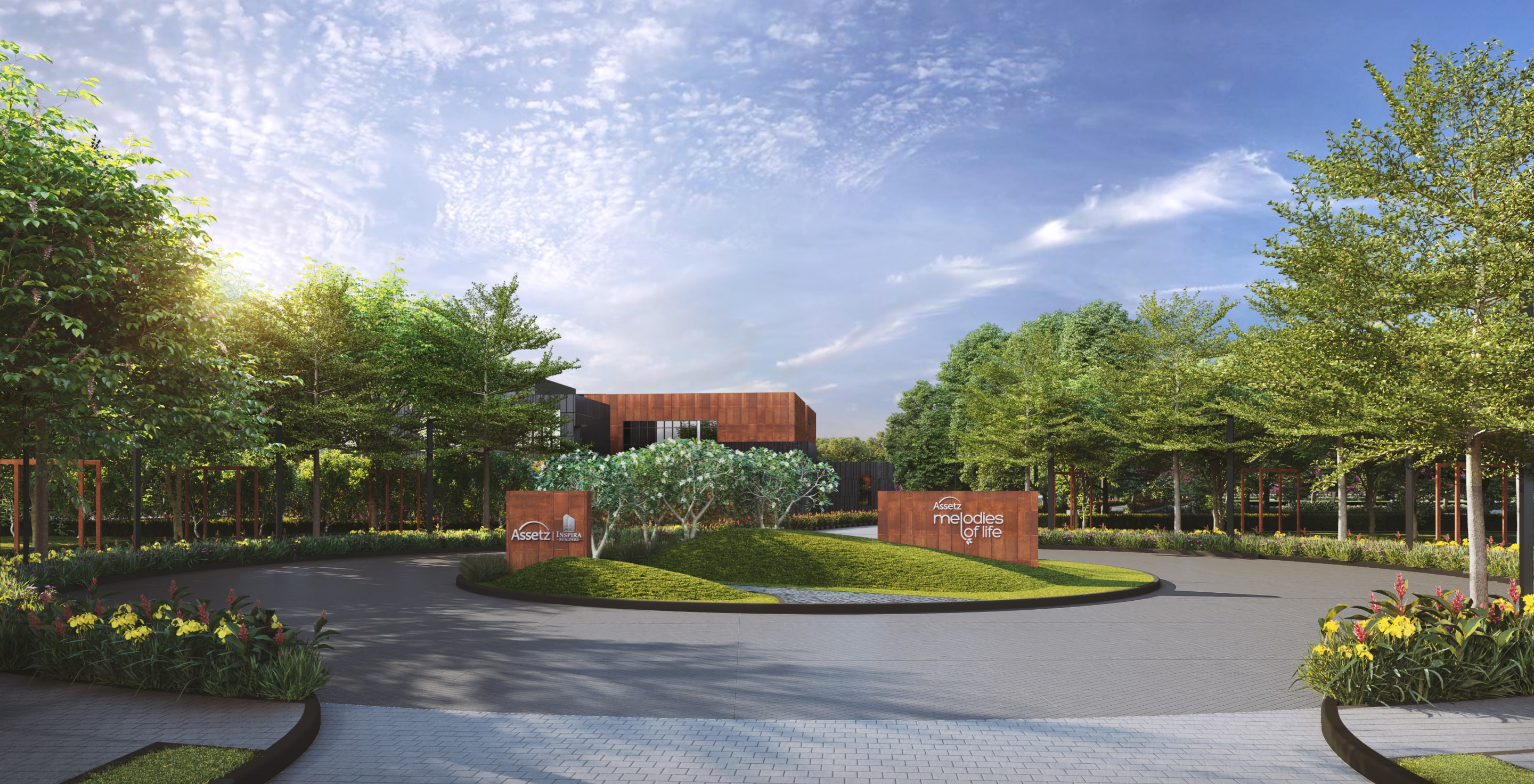
12 Meter Roads

Features
PLOT ENTRY
A dedicated 4-meter-wide entry to each plot, meticulously designed for easy access.
AVENUE PLANTATION
Avenue plantation on both sides of the road designed to accommodate larger trees for enhanced privacy.
VEHICULAR MOVEMENT
~7.5 meter-wide concrete driveway accommodating two-way vehicular movement along with ample space for one car to be parked.
THREE-TIERED LANDSCAPE
Aesthetically designed three-tiered landscape that seamlessly blends tall and low shrubs along with a tree for a touch of nature right at your doorstep.
CHAMBER-FREE DRIVEWAYS
All chambers are planned below walkways or landscape areas.
DRIP IRRIGATION
Drip irrigation for hassle-free landscape maintenance.
SEAMLESS WALKWAYS
Walkways are designed to ensure seamless walking by minimising level differences at regular intervals.
ENERGY EFFICIENT LIGHTING
A combination of solar-powered and electrical streetlights planned at regular intervals.
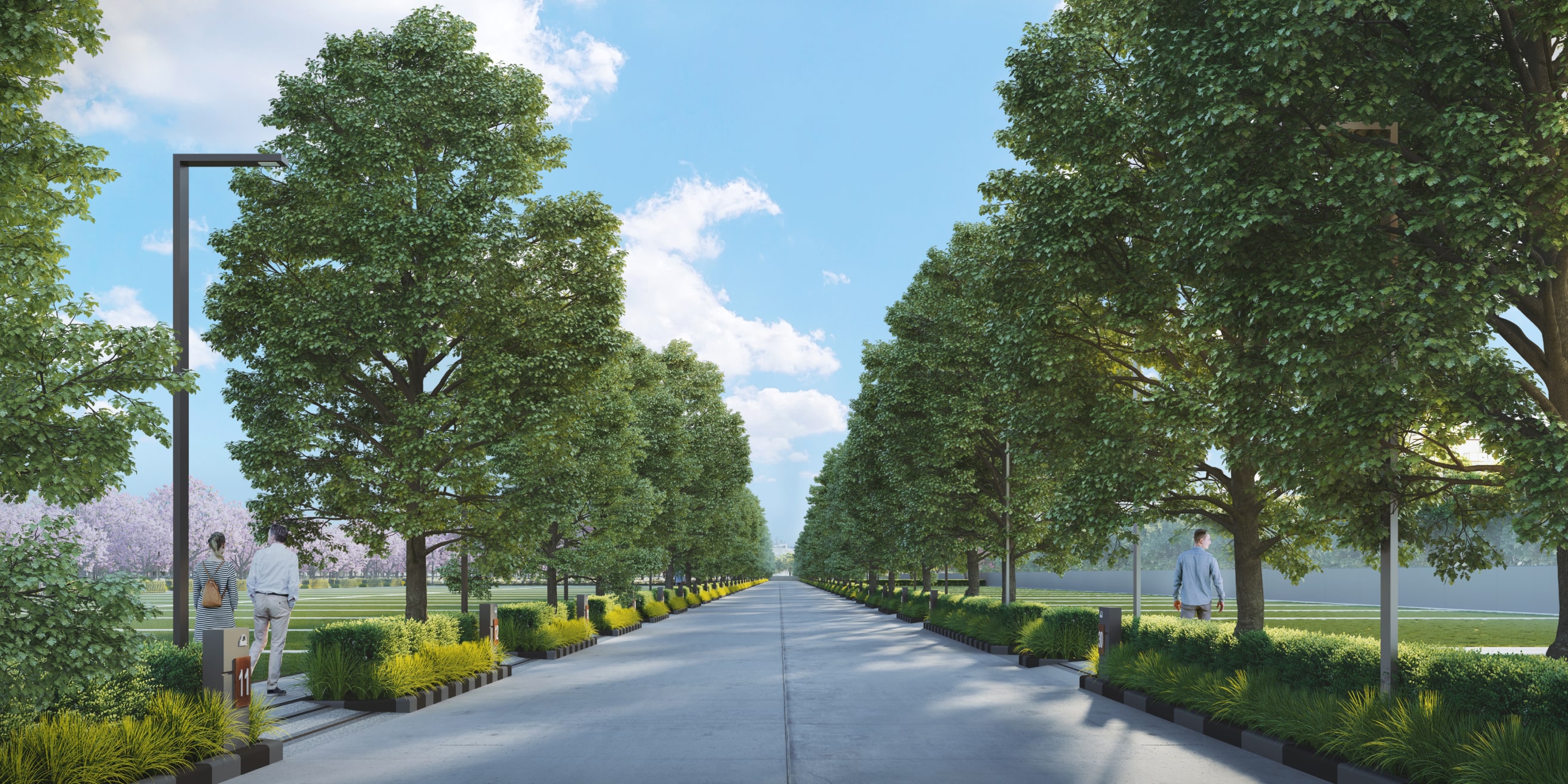
View of the 12 meter roads
9 Meter Roads
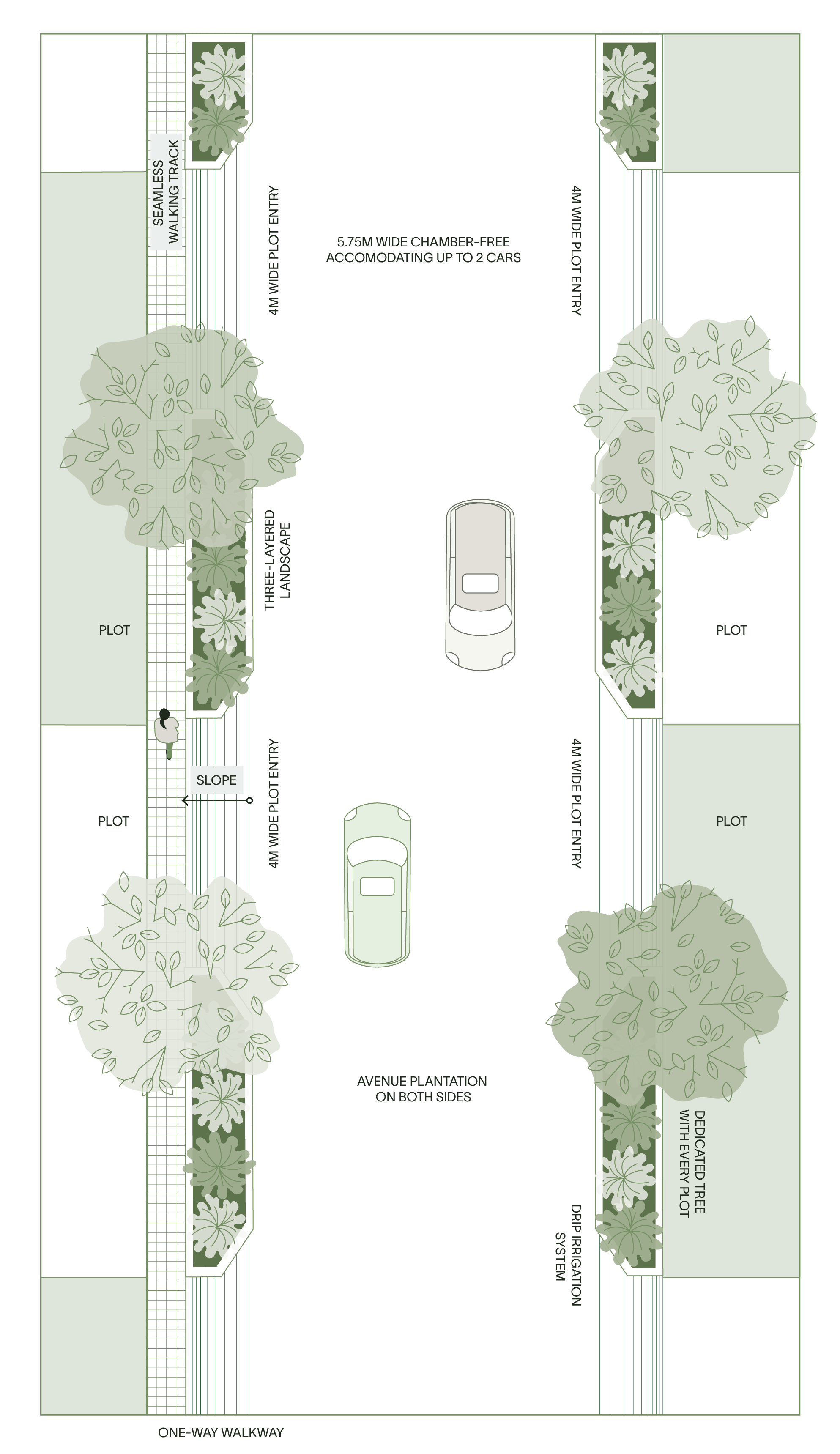
Features
PLOT ENTRY
A dedicated 4-meter-wide entry to each plot, meticulously designed for easy access.
AVENUE PLANTATION
Avenue plantation on both sides of the road for enhanced privacy.
VEHICULAR MOVEMENT
~5.75 meter-wide concrete driveway accommodating two-way vehicular movement.
THREE-TIERED LANDSCAPE
Aesthetically designed three-tiered landscape that seamlessly blends tall and low shrubs along with a tree for a touch of nature right at your doorstep.
CHAMBER-FREE DRIVEWAYS
All chambers are planned below walkways or landscape areas.
DRIP IRRIGATION
Drip irrigation for hassle-free landscape maintenance.
SEAMLESS WALKWAYS
Walkways are designed to ensure seamless walking by minimising level differences at regular intervals.
ENERGY EFFICIENT LIGHTING
A combination of solar-powered and electrical streetlights planned at regular intervals.
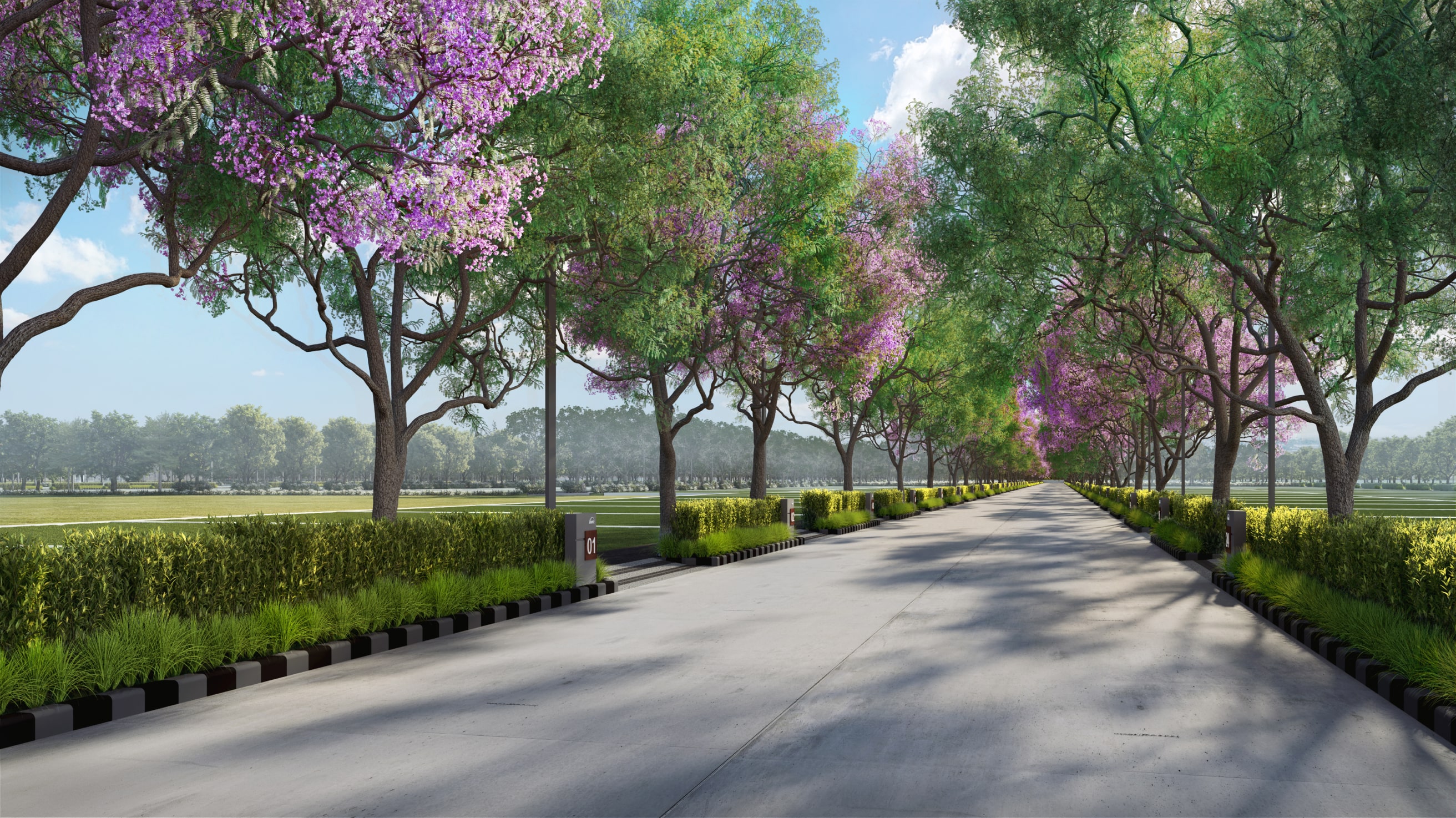
View of the 9 meter roads
What makes it sing
The foundation of Melodies of Life is strong, robust, and of excellent quality. Everything that has gone into the built is meant to last a lifetime or more.
Roads and Pathways
-
Internal roads with concrete finish.
-
Pedestrian pathways along the driveway with paver finish.
-
Landscaped avenue plantation on either side of the road.
-
Road & plots with signages & plot numbering.
-
Each plot will have a defined access finished in concrete/paver from the approach road.
Electrical
-
LED light fixtures in common areas.
-
100% DG Backup for the common service areas.
-
Underground conduits provision for fibre cables.
-
Underground power lines to distribute power from the transformer yard up to the feeder pillar.
-
Provision to lay cables lines from feeder pillars to individual plots.
Plumbing
-
Underground sanitary line network from STP till the plot entry.
-
Underground water supply lines till the plot entry.
-
Drip irrigation network for majority of the common landscape areas.
Services
-
Sewage treatment plant.
-
Centralized underground sump supplying treated water.
-
Overhead water tank for domestic water supply till the plot entry.
-
Organic waste converter.
Safety & Security
-
Security cabin with boom carriers.
-
Peripheral boundary with Entry Exit signages.
-
CCTV surveillance at the entry and exit points, service yard, and kids play area.
Water Conservation
-
Treated water used for landscape irrigation.
-
Recharge pit for rainwater harvesting.
Energy Conservation
-
Energy efficient fixtures for common areas.
-
Timer controlled streetlights.
-
Clubhouse with ample natural lighting and ventilation.
Landscaped Features
-
Common green spaces.
-
Avenue plantation for internal and masterplan roads.
-
Low maintenance plants along the roadside.
