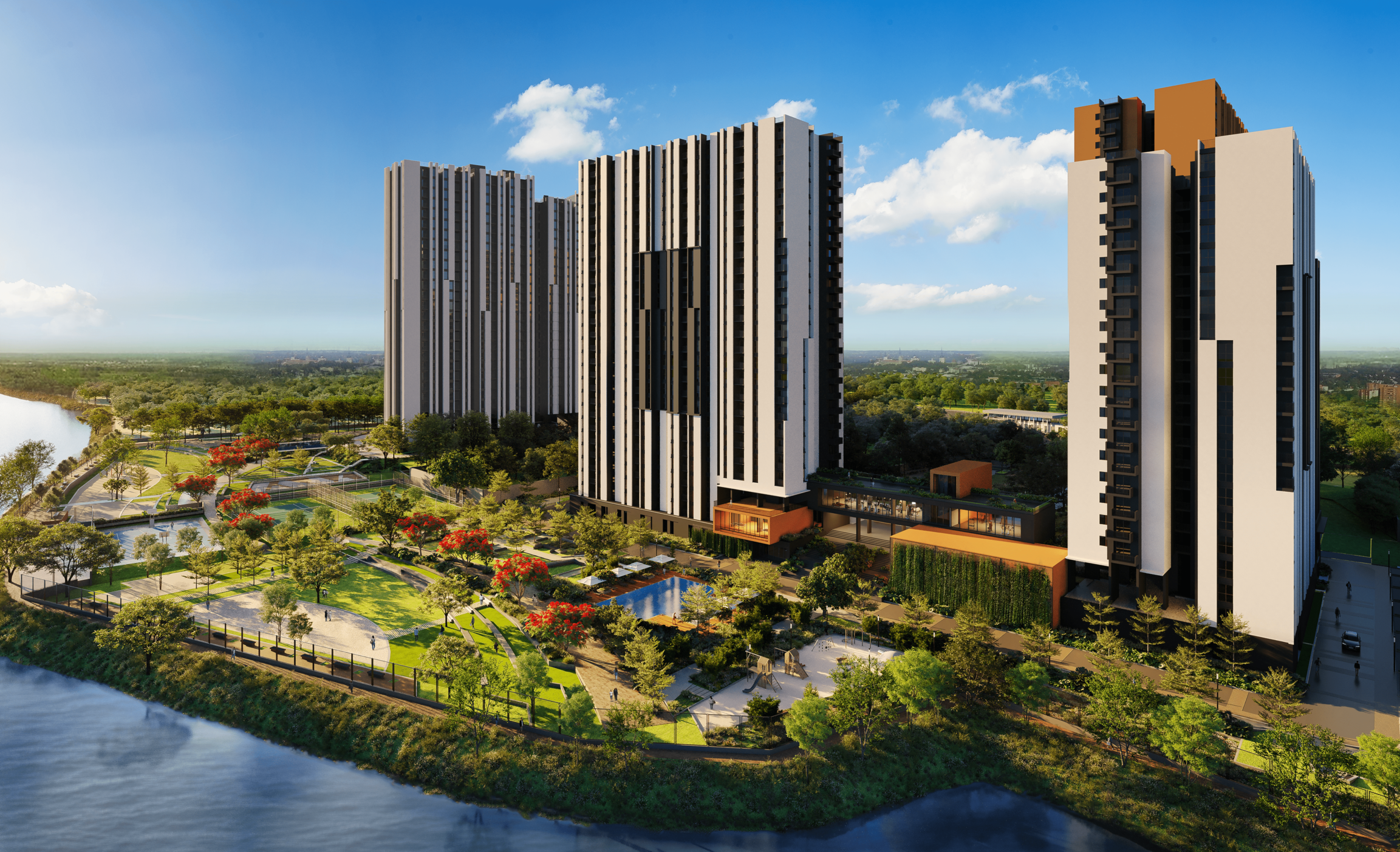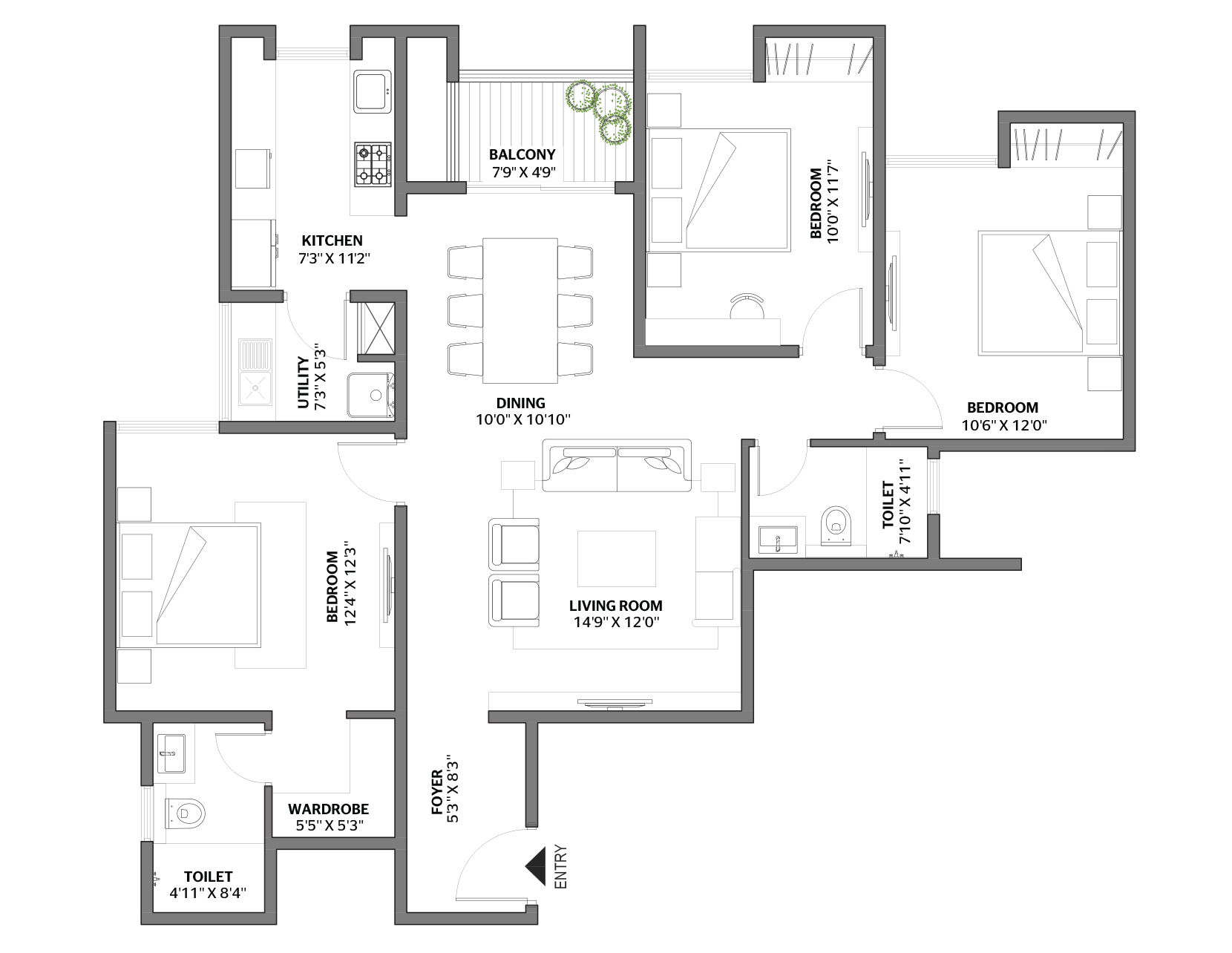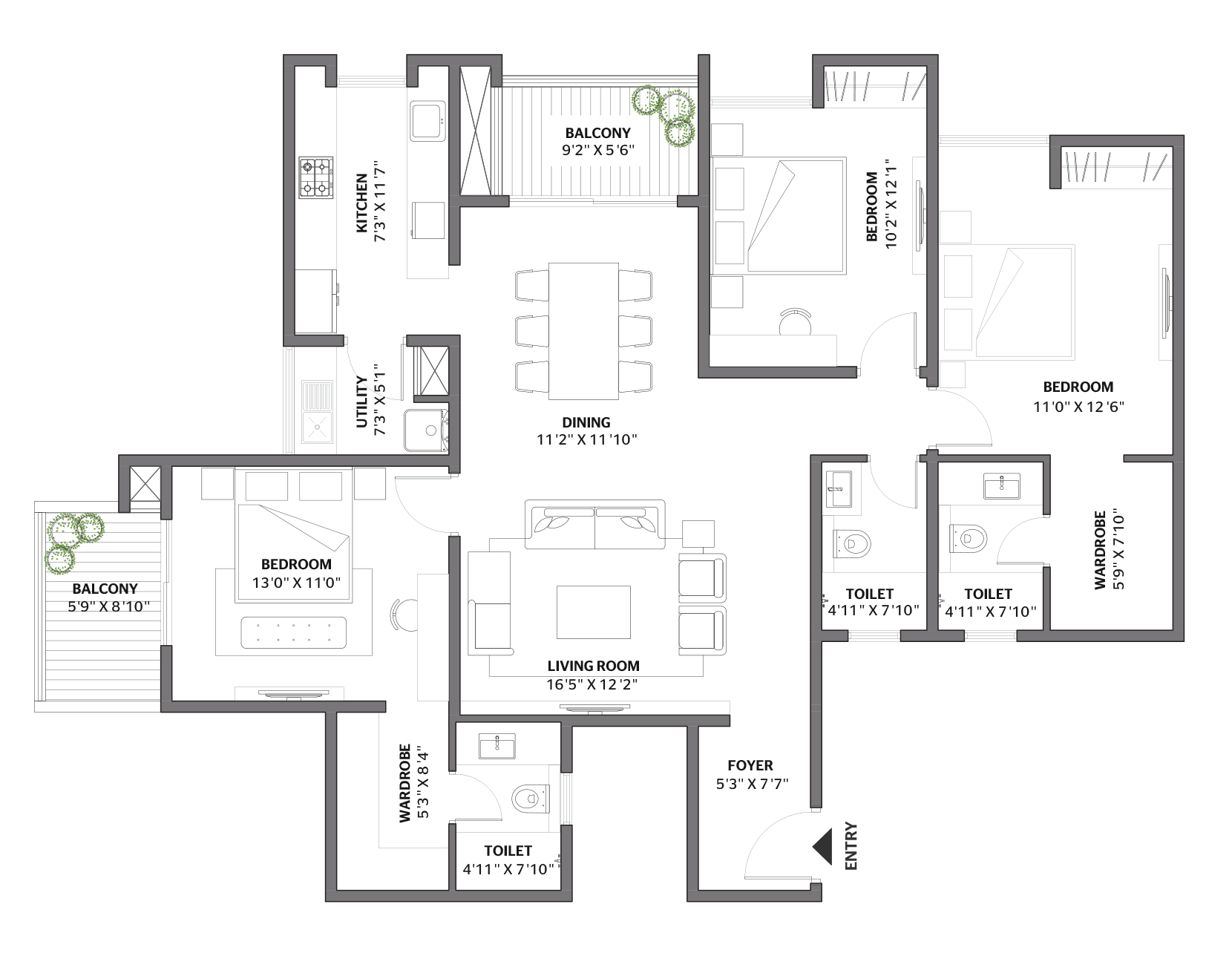

Unit plan
Total Carpet Area (RERA + Balcony)1083 SQFT
SBUA1505 SQFT

Total Carpet Area (RERA + Balcony)1312 SQFT
SBUA1825 SQFT

Specifications
CIVIL
RCC structure using system formwork with concrete shear walls in super structure and RCC framed structure with block masonry in basement and clubhouse.
ARCHITECTURE
Engineered wooden doors
Main Door:Engineered wooden doors with veneer finish
Internal & Toilet Doors: Engineered wooden doors with laminate finish
Windows & Sliding Doors: Aluminium sliding doors & windows with mosquito nets
Living, Dining & Kitchen: Vitrified tiles
Bedrooms:
Master bedroom – Laminated wooden flooring
Other bedrooms – Vitrified flooring
Bathrooms:
Floor – Anti-skid/wooden finish ceramic tiles
Walls – Ceramic tiles
Balcony: Wooden finish ceramic tiles
Internal Walls: Acrylic emulsion
External Walls:Exterior grade acrylic emulsion
Ceiling:Oil bound distemper
Balcony:MS Railings with enamel paint finish.
Toilets:Grid false ceiling with PVC coated tiles.
PLUMBING, ELECTRICAL
& SERVICES
Jaquar or equivalent sanitary fixtures & water efficient CP fittings.
Schneider or equivalent make electrical switches and distribution board.
Grid Power and Backup Power
EB power:
Studio – 2kW
3 BHK – 5kW
DG Power Backup: Studio – 1 kW, 3 BHK – 2.5 kW & 100% backup for lighting circuits, lifts and utilities in common areas.
Water treatment plant
Sewage treatment plant
3 lifts per core of reputed make
CCTV surveillance provided in basement lift lobby, ground floor lobby, clubhouse entry and along the boundary.
GREEN FEATURES
Multi piping system & dual flush system for sanitary fittings.
Recycled water used for potable purposes & landscape maintenance.
Water efficient fixtures.
Rainwater harvesting.
Groundwater recharge.
Provision for solar heated water in one toilet of top two floor apartments.
Energy efficient lights in common areas.
Timer adjusted street lights.
Segregation at source.
Organic waste convertor.


