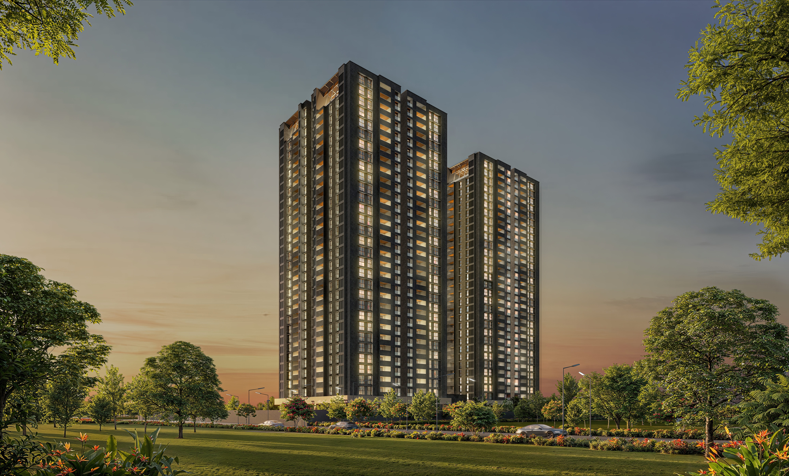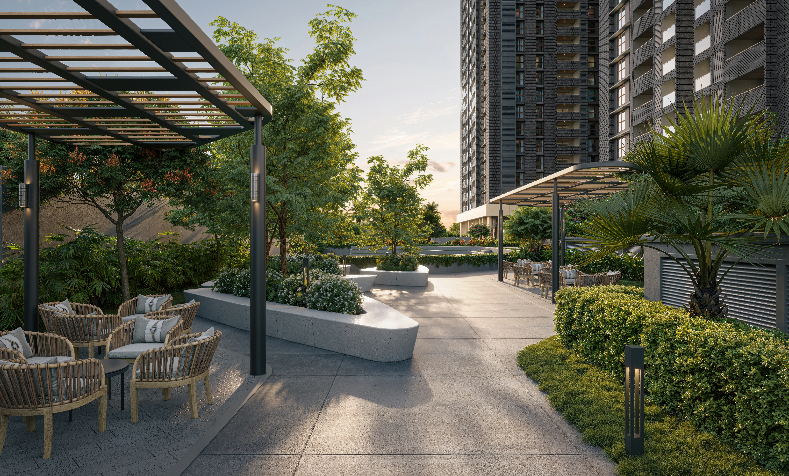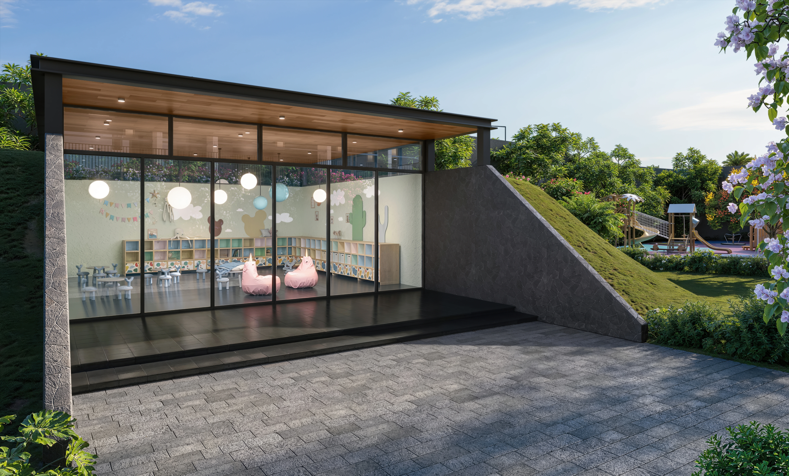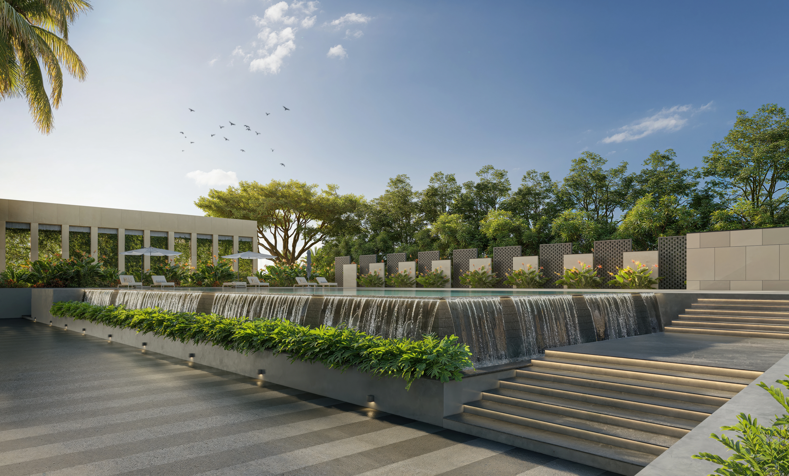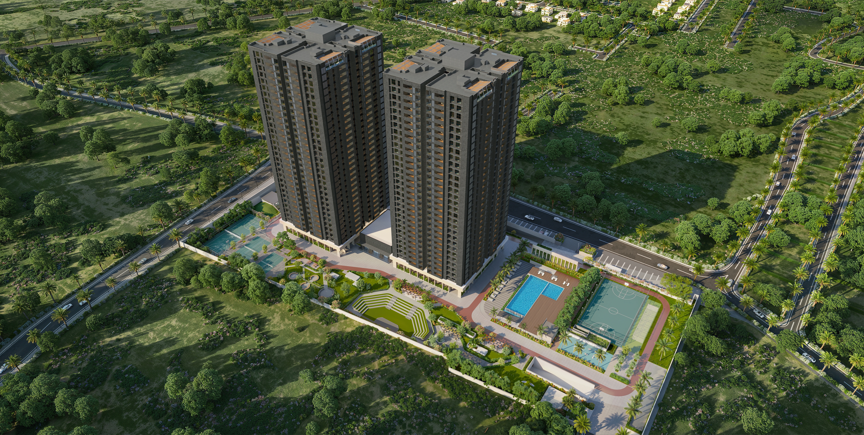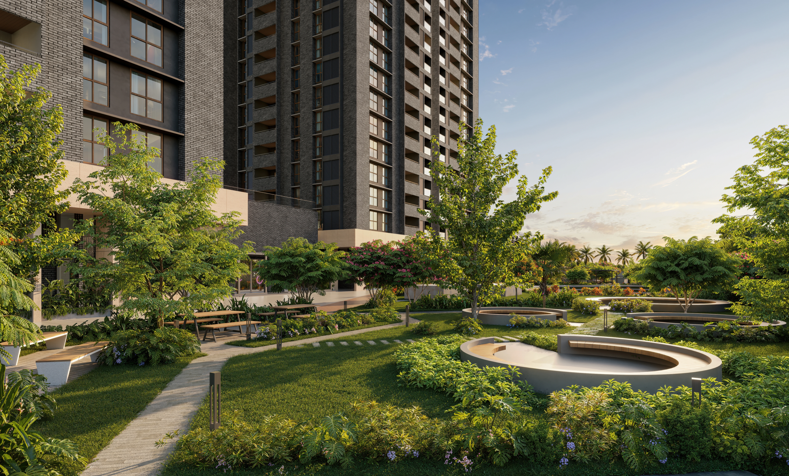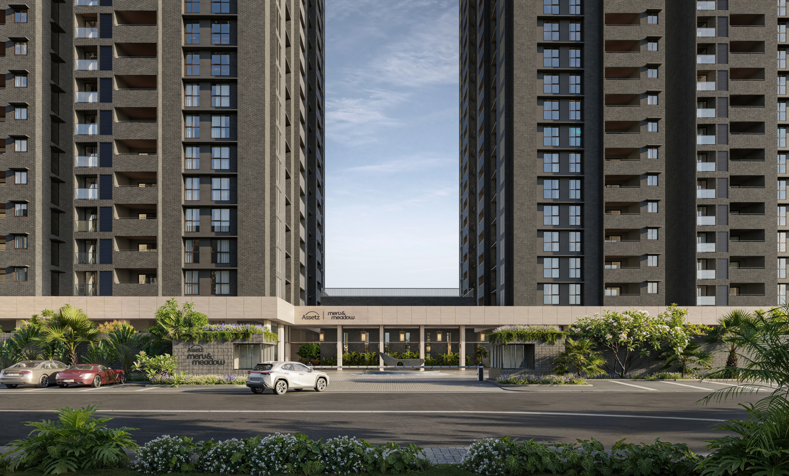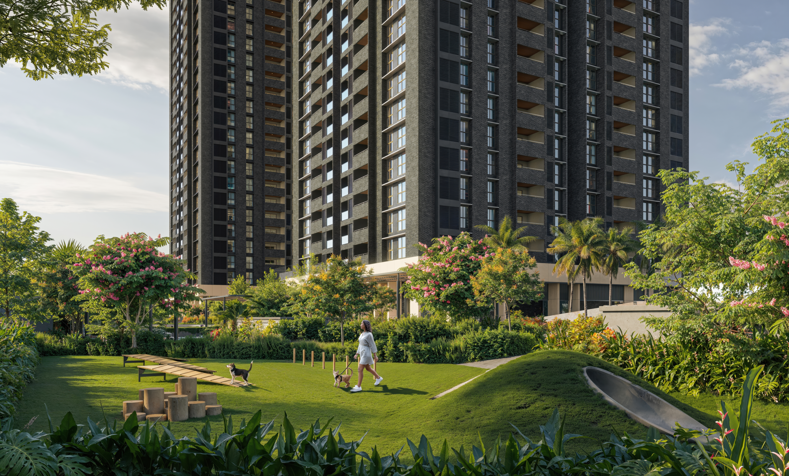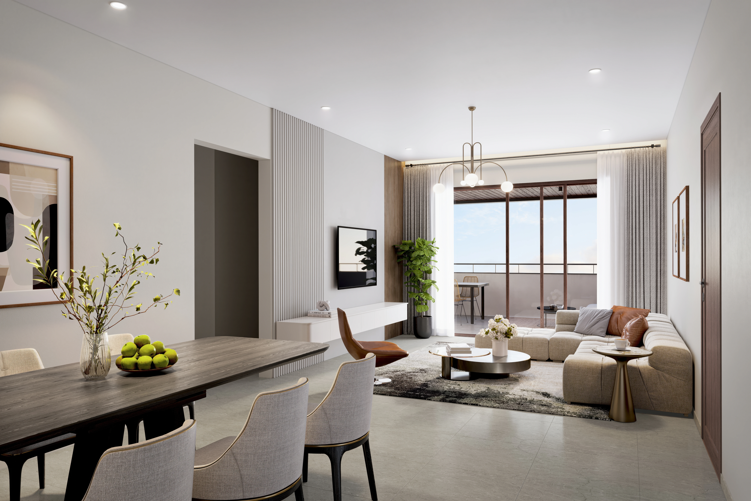
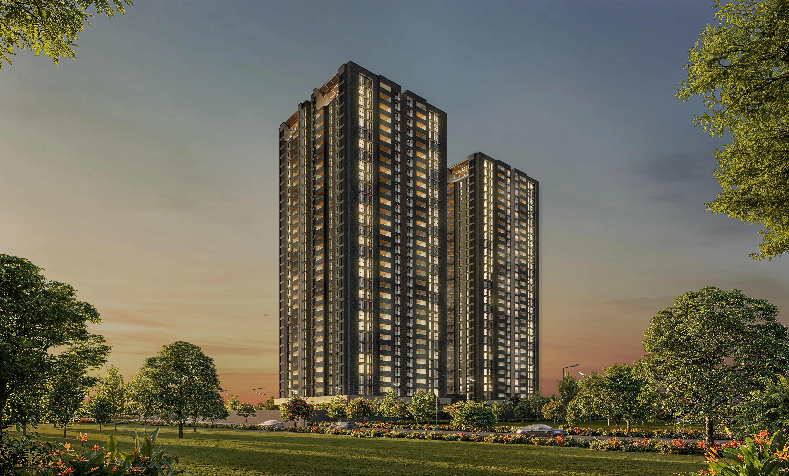

A towering presence,
a glorious vision of luxury.
Set amidst acres of meticulously designed green expanses, Meru & Meadow gracefully rises above the ordinary. Here, panoramic views, refined living spaces, and state-of-the-art amenities come together to craft a lifestyle where every moment is curated for those who aspire for more.
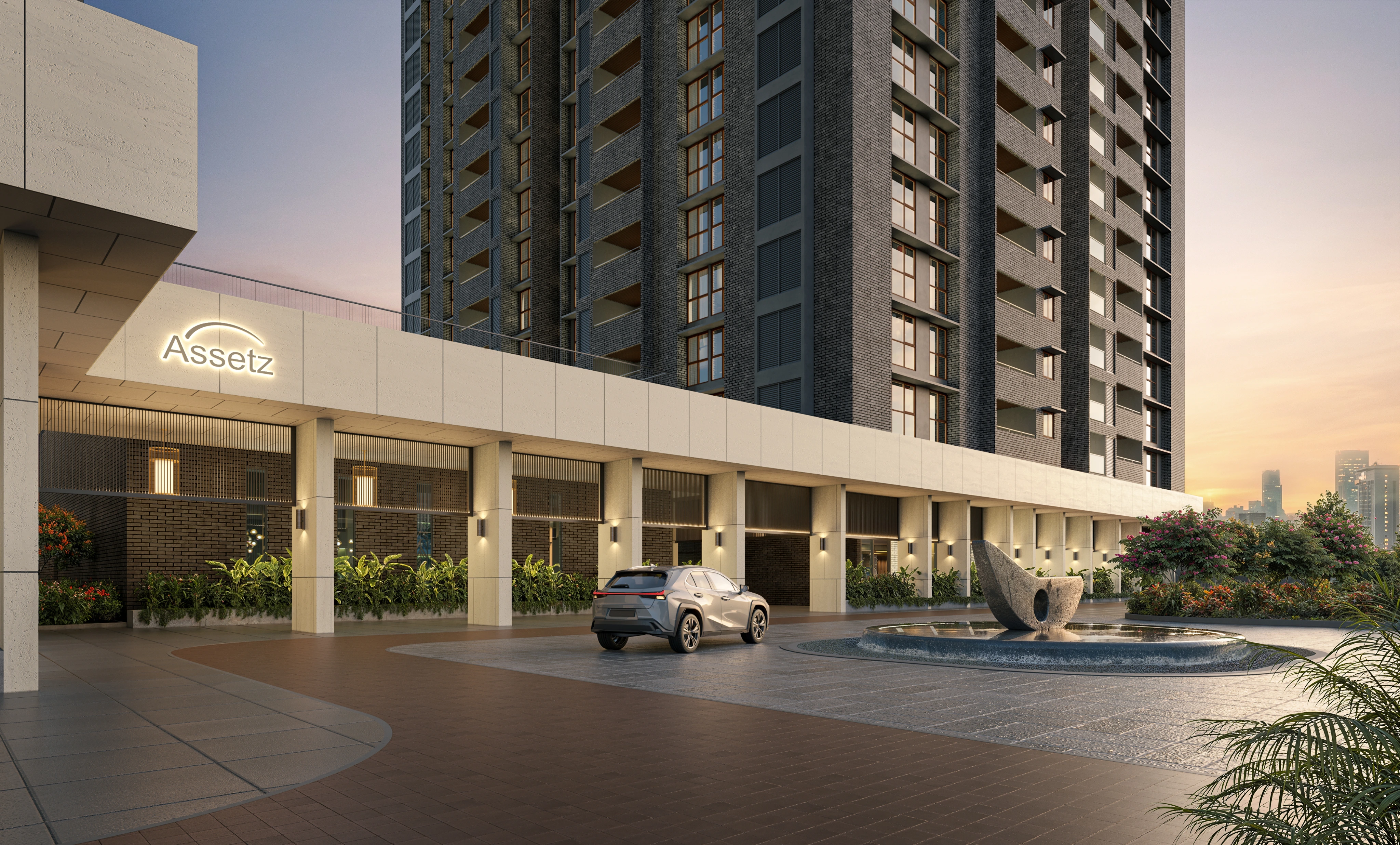
Crafted with planned precision, Meru & Meadow is more than a mere residential community - it’s a sanctuary for your aspirations. At first glance, it may seem effortless. But perfection is never accidental - it’s the result of meticulous vision and unparalleled attention to detail.
Towering homes set amidst a lush spread of green - designed to merge into one another, the architecture flows into nature just as seamlessly as the green finds its way into the enclosed spaces - creating an oasis of luxury just for you. Here, sophistication and luxury thrive in the lap of nature.
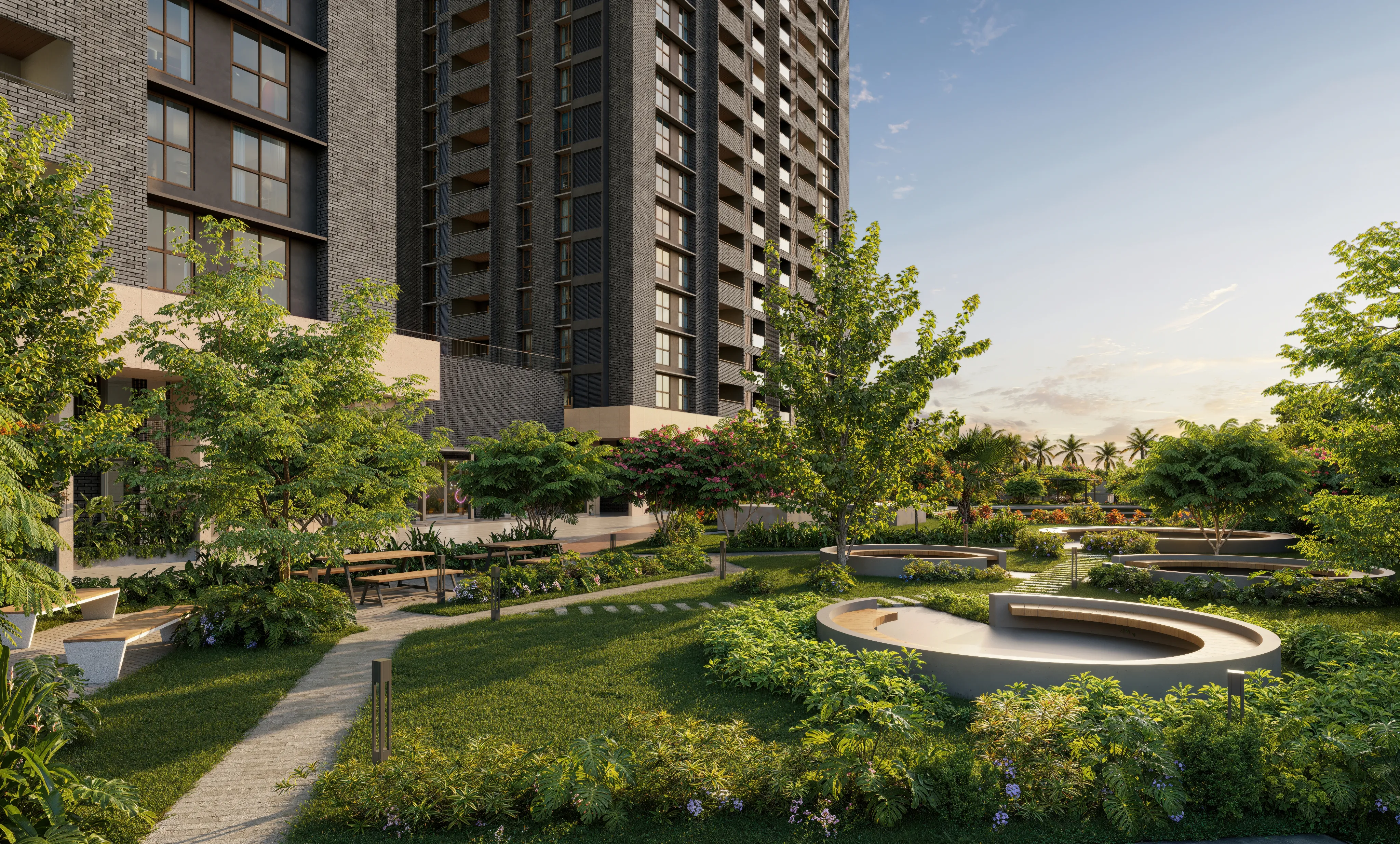
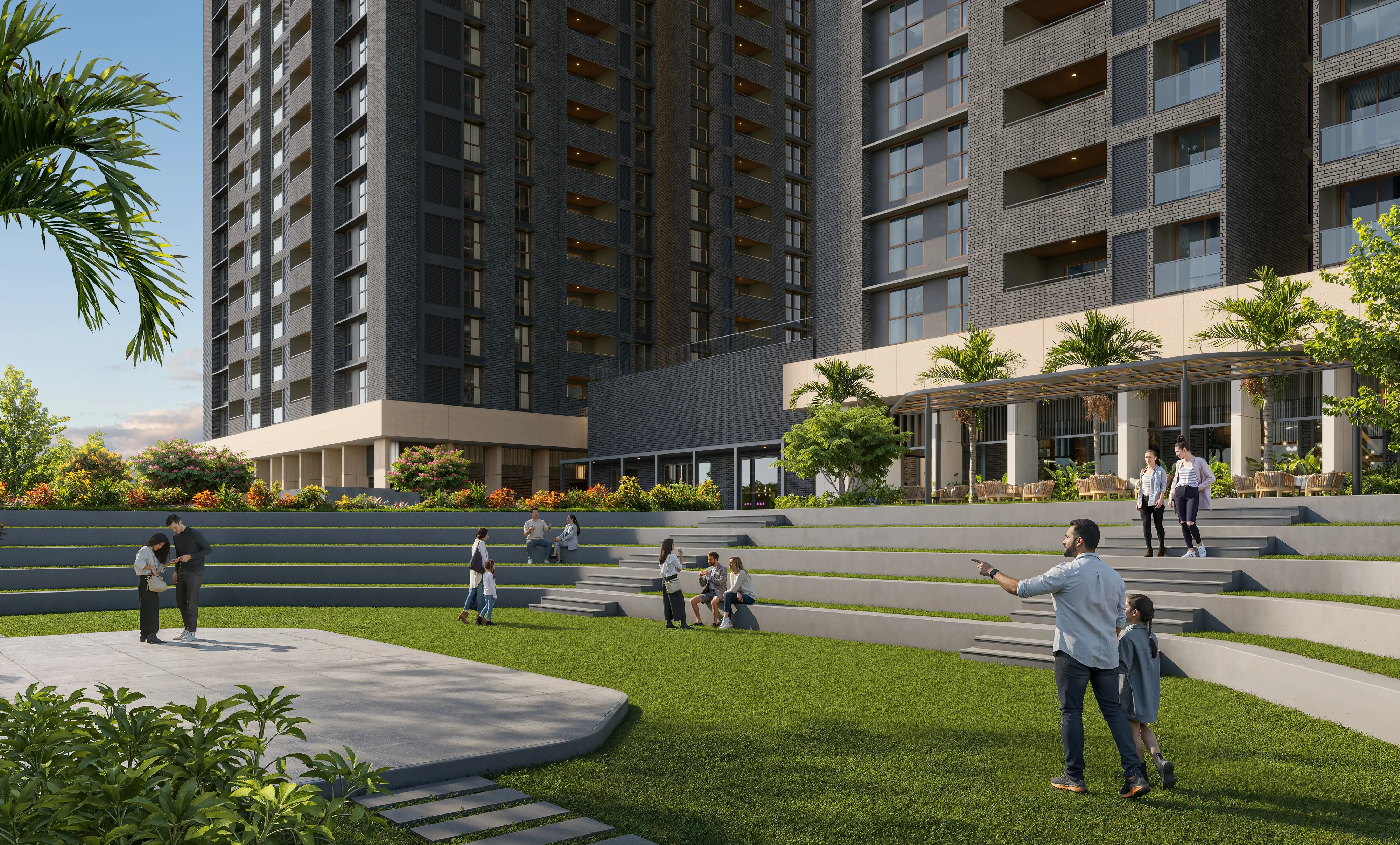
The essence of Meru & Meadow lies in its seamless fusion of
architectural brilliance and purposeful design.
Every open space and leisure zone is a testament to function
meeting finesse.
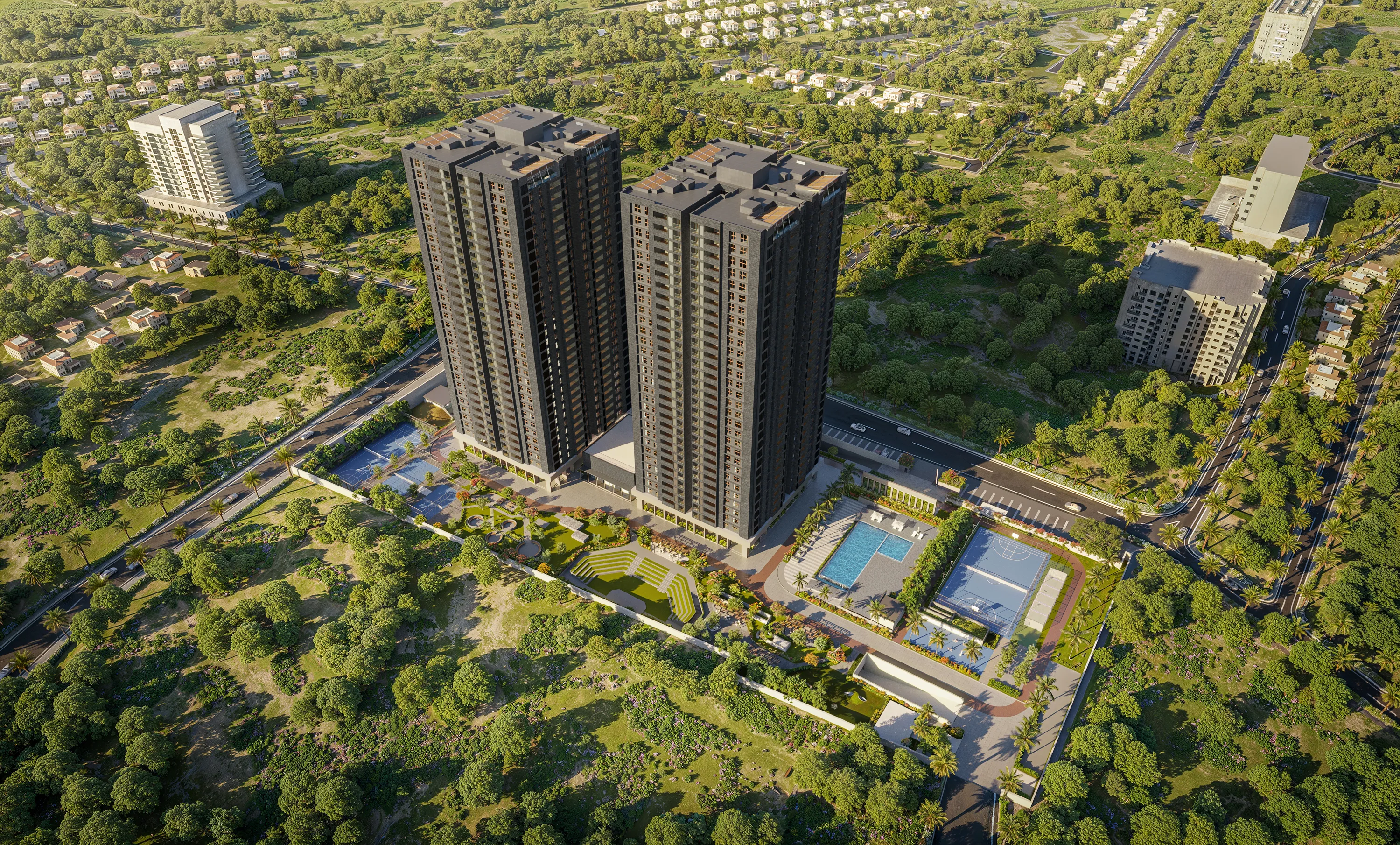
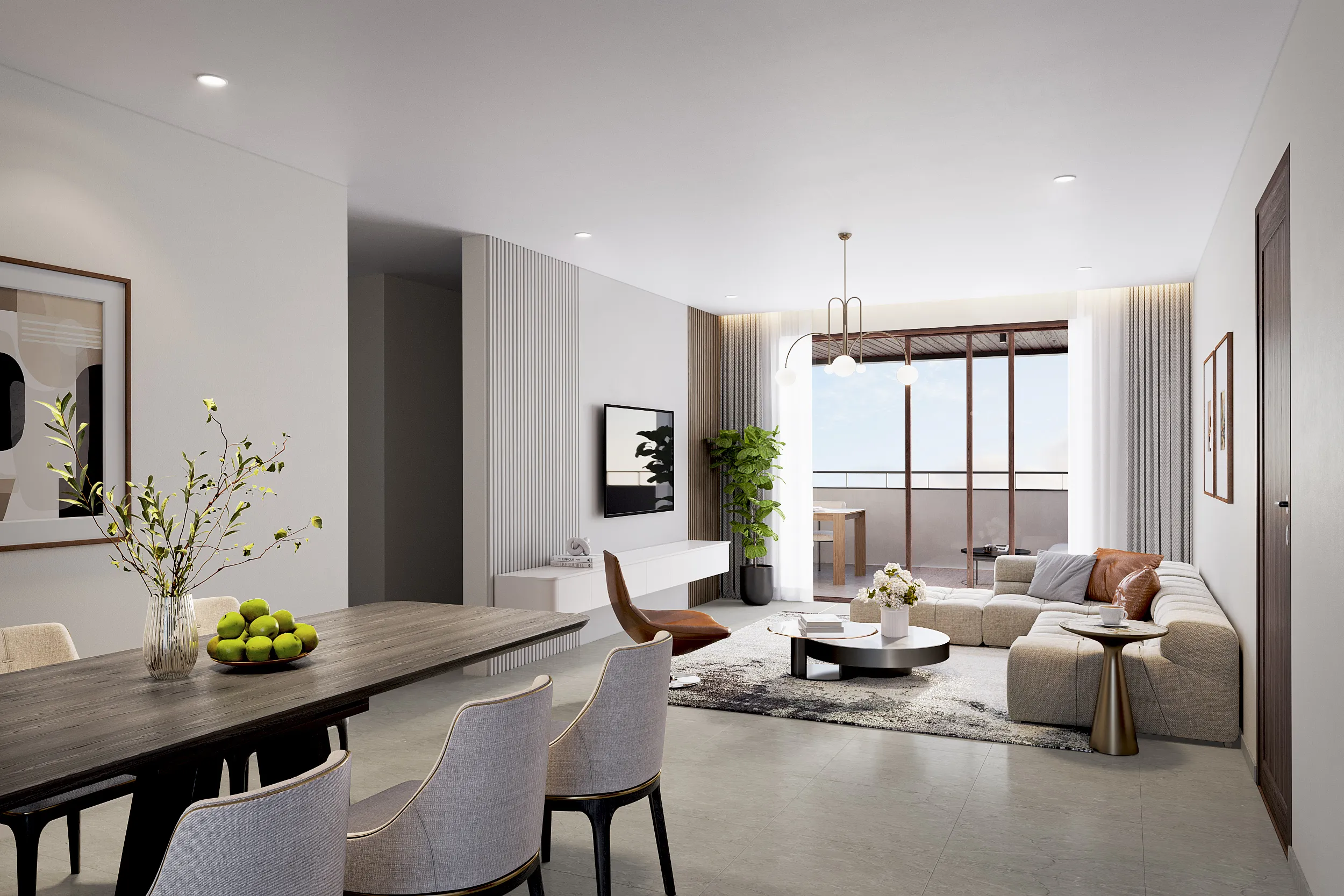


The essence of Meru & Meadow lies in its seamless fusion of
architectural brilliance and purposeful design.
Every open space and leisure zone is a testament to function
meeting finesse.







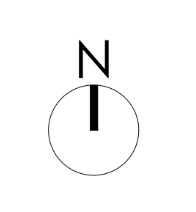


| Master Bedroom | Bedroom 1 | Bedroom 2 | |
|---|---|---|---|
| Size | 11’-5” X 13’-11” | 11’-0” X 11’-0” | 12’-0” X 12’-6” |
| Wardrobe | 5’5” X 10’-0” | 5’-7” X 2’-0” | 7’-7” X 5’-10” |
| Toilet | 5’-6” X 9’-6” | - | 5’-5” X 8’-0” |
| Balcony | 6’-11” X 3’-11” | - | - |

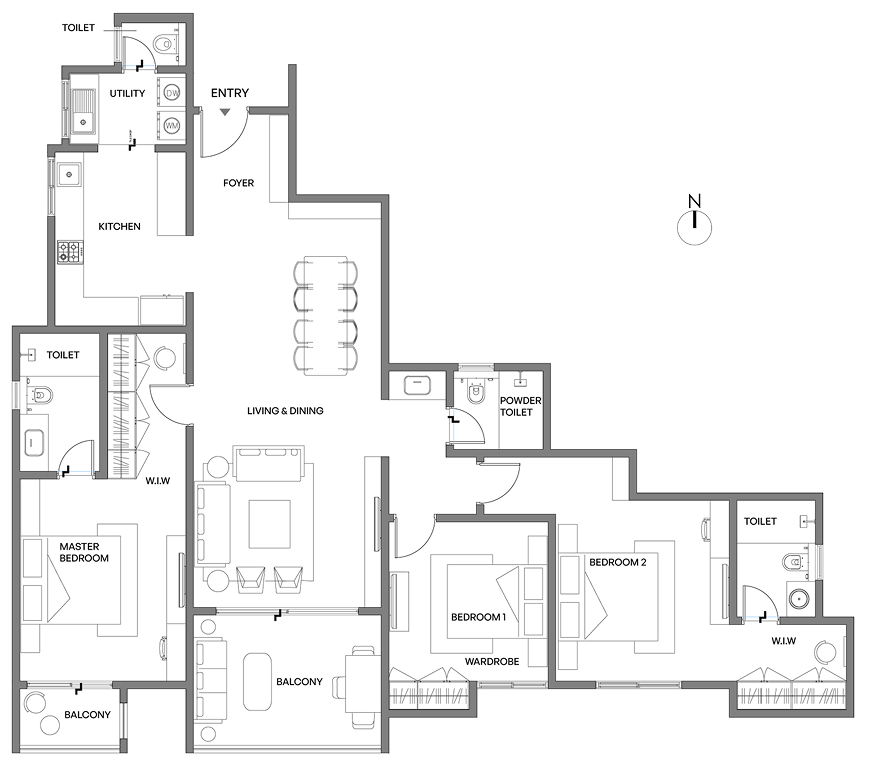

| Master Bedroom | Bedroom 1 | Bedroom 2 | |
|---|---|---|---|
| Size | 11’-5” X 13’-11” | 11’-0” X 11’-0” | 12’-0” X 12’-6” |
| Wardrobe | 5’-5” X 10’-0” | 5’-7” X 2’-0” | 7’-7” X 5’-10” |
| Toilet | 5’-6” X 9’-6” | - | 5’-5” X 8’-0” |
| Balcony | 6’-11” X 3’-11” | - | - |



| Master Bedroom | Bedroom 1 | Bedroom 2 | |
|---|---|---|---|
| Size | 13’-5” X 12’-0” | 10’-6” X 11’-0” | 14’-6” X 11’-0” |
| Wardrobe | 9’-7” X 5’-5” | 2’-0” X 5’-7” | 2’-0” X 5’-7” |
| Toilet | 9’-0” X 6’-1” | - | 5’-5” X 8’-6” |
| Balcony | - | - | - |


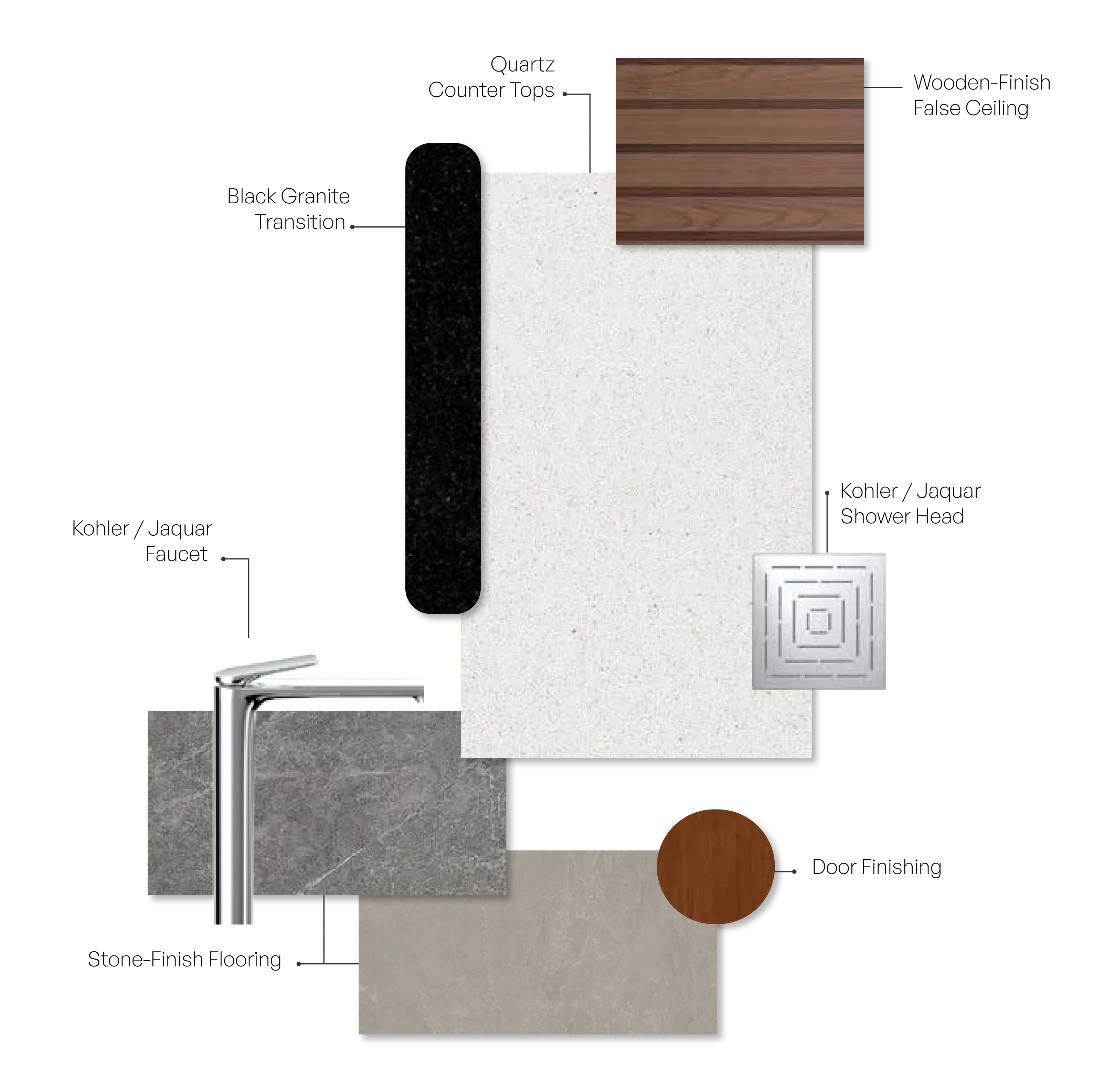
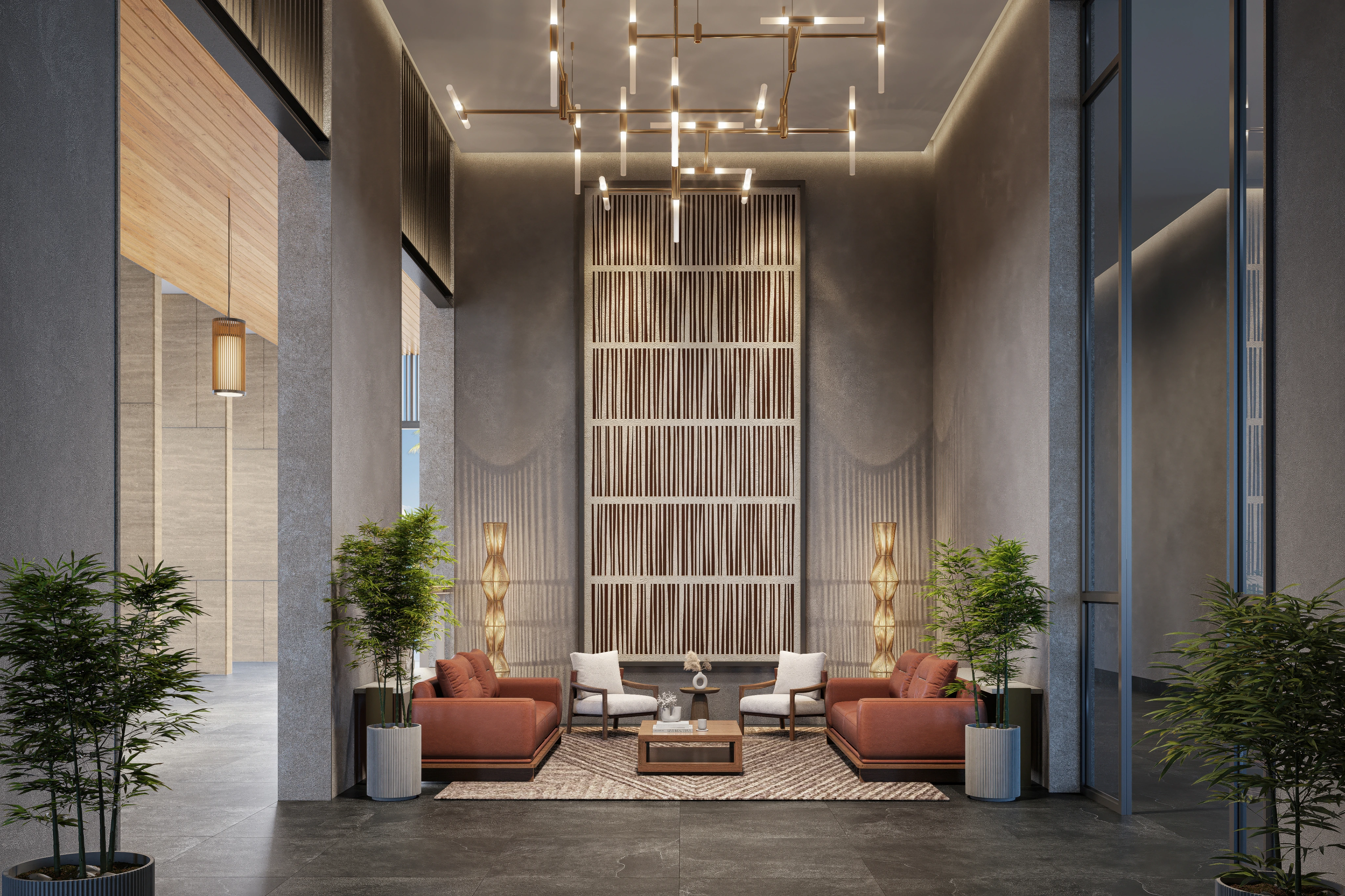
The clubhouse at Meru & Meadow is designed to be more than just a recreational space - it is an extension of your home.
From wellness zones to social lounges, every space within the clubhouse is designed to inspire, energise, and elevate your everyday experiences. Here, leisure isn’t just an option - it’s a way of life.
With over 30 thoughtfully curated amenities, leisure here is nothing short of an indulgent experience. Whether it's unleashing creativity in the studio, perfecting your game on the pickleball court, or simply unwinding with your furry friends in the pet park, every space is designed for you to enjoy life on your terms.
*Amenities under towers.
















































































.png)

.png)

.png)

.png)

.png)

.png)

.png)

.png)

.png)

.png)























Watch the city's rhythm fade into the background, as architecture,
luxury,
and balance come together to create an iconic living experience.
Every detail, orchestrated for a life of balance and beauty.
Seismic-resistant RCC structure using system formwork with concrete walls in the main building and RCC framed structure up to the ground floor, clubhouse and other amenities with block work and plastering.
Doors
Main Door: Engineered wooden doors with
engineered veneer finish.
Bedrooms & Toilet Doors: Engineered wooden
doors with laminate finish.
Internal Wall Finish
Internal Walls & Ceiling: Acrylic emulsion.
Balcony Railings
Balcony: Living balcony with RCC parapet and
MS top rail enamel paint coat. Master bedroom balcony with glass railings.
Flooring & Wall Cladding
Foyer, Living & Dining: Imported marble.
Kitchen, Utility & Servant Toilet: Vitrified
tiles.
All Bedrooms: Laminated wooden flooring.
Balcony & Bathroom: Vitrified or ceramic
tiles.
Windows, Sliding Doors & Ventilators
Bathrooms: Powder-coated aluminum ventilators
architrave profile
– fixed/openable with
provision for exhaust fan.
Windows: 3-track UPVC (wooden finish
laminated profile) windows and sliding doors with mosquito
mesh.
False Ceiling
Living, Master Bedroom Balcony & Toilets:
Wooden finish PVC panels false ceiling.
External Wall Finish
External Walls: Combination of cladding and
texture finish with exterior grade emulsion.
CP, Sanitary & Fixtures
Jaquar and Kohler or equivalent water efficient CP and
sanitary fixtures.
Services
Water Treatment Plant.
Sewage Treatment Plant.
Safety & Security
Common area CCTV surveillance in specific areas.
Grid Power & Back Up Power
EB Power: EWS/1 BHK – 2 KW, 3 BHK – 5 KW, 4 BHK – 6 KW.
DG Power back up: 50% of EB load for inside
the apartments and 100% back up for common area lighting, lifts
and utilities.
Elevators
Three lifts for passengers and one service lift per core of
reputed make.
Water Conservation
Dual piping system.
Dual flush system for sanitary.
Recycled water used for landscape maintenance.
Water efficient fixtures.
Rainwater harvesting.
Ground water recharge.
Solid Waste Management
Segregation at source.
Organic waste converter.
Energy Conservation
Provision for solar heated water in one toilet of top 2 floor
apartments.
Energy efficient lights in common areas.
Energy efficient streetlights / timer adjusted streetlights.
EV charging stations provided in designated areas.
Every detail, orchestrated for a life of balance and beauty.
Structure
Seismic-resistant RCC structure using system formwork with
concrete walls in the main building and RCC framed structure up
to the ground floor, clubhouse and other amenities with block
work and plastering.
Doors
Main Door: Engineered wooden doors with engineered veneer finish.
Bedrooms & Toilet Doors: Engineered wooden doors with laminate finish.
Internal Wall Finish
Internal Walls & Ceiling: Acrylic emulsion.
Balcony Railings
Balcony: Living balcony with RCC parapet and MS top rail enamel paint coat. Master bedroom balcony with glass railings.
Flooring & Wall Cladding
Foyer, Living & Dining: Imported marble.
Kitchen, Utility & Servant Toilet: Vitrified tiles.
All Bedrooms: Laminated wooden flooring.
Balcony & Bathroom: Vitrified or ceramic tiles.
Windows, Sliding Doors & Ventilators
Bathrooms: Powder-coated aluminum ventilators architrave profile – fixed/openable with provision for exhaust fan.
Windows: 3-track UPVC (wooden finish laminated profile) windows and sliding doors with mosquito mesh.
False Ceiling
Living, Master Bedroom Balcony & Toilets: Wooden finish PVC panels false ceiling.
External Wall Finish
External Walls: Combination of cladding and texture finish with exterior grade emulsion.
CP, Sanitary & Fixtures
Jaquar and Kohler or equivalent water efficient CP and sanitary fixtures.
Services
Water Treatment Plant.
Sewage Treatment Plant.
Safety & Security
Common area CCTV surveillance in specific areas.
Grid Power & Back Up Power
EB Power: EWS/1 BHK – 2 KW, 3 BHK – 5 KW, 4 BHK – 6 KW.
DG Power back up: 50% of EB load for inside the apartments and 100% back up for common area lighting, lifts and utilities.
Elevators
Three lifts for passengers and one service lift per core of reputed make.
Water Conservation
Dual piping system.
Dual flush system for sanitary.
Recycled water used for landscape maintenance.
Water efficient fixtures.
Rainwater harvesting.
Ground water recharge.
Solid Waste Management
Segregation at source.
Organic waste converter.
Energy Conservation
Provision for solar heated water in one toilet of top 2 floor apartments.
Energy efficient lights in common areas.
Energy efficient streetlights / timer adjusted streetlights.
EV charging stations provided in designated areas.


Our promise to the planet.
Every Assetz home is a Carbon Healing Home, designed to ensure we do not burden the planet any more.
Zero waste to landfill.
900 kg of organic waste is converted to manure in the organic waste converter.
Total utilisation of renewable energy sources.
Solar panels and sun path analysis reduce artificial light dependency.
Designed to utilise every drop of rainwater.
Smart water systems reduce bills and keep homes future-ready.
Higher green cover for lower temperatures.
Meru & Meadow will be significantly cooler than the city outside.
The address that connects you to it all. Standing tall in the heart of Kanakapura, Meru & Meadow redefines premium living with seamless connectivity to the rest of the city. Surrounded by renowned schools, leading hospitals, major work hubs, as well as malls, restaurants and other leisure activities, this mindfully designed community offers more than convenience - it offers a well-rounded lifestyle that invites you to live fully and effortlessly.

*Distance calculated as per Google Maps. Timings may vary as per the time of the day.

*Distance calculated as per google maps.Timings may vary as per the time of the day.

*Distance calculated as per google maps.Timings may vary as per the time of the day.

*Distance calculated as per google maps.Timings may vary as per the time of the day.

*Distance calculated as per google maps.Timings may vary as per the time of the day.


*Distance calculated as per google maps. Timings may vary as per the time of the day.
Step into a world of refined living, where luxury envelops you at every step.
