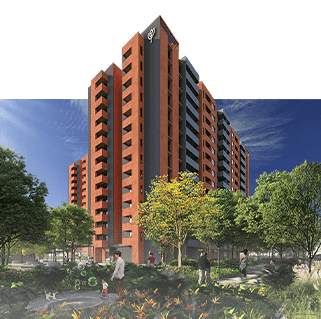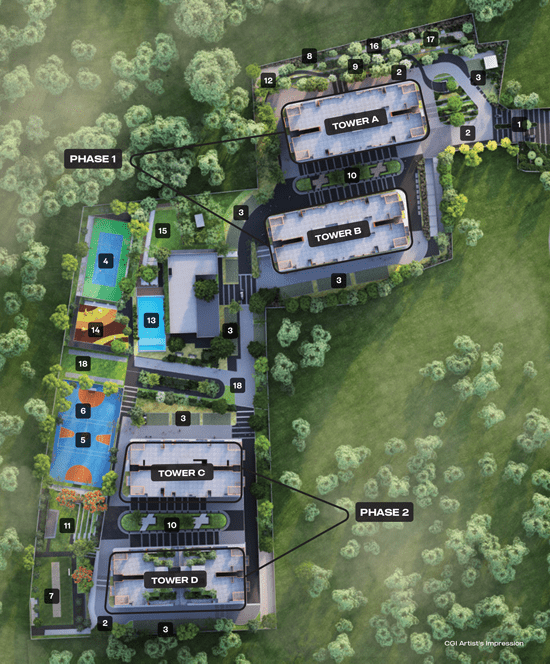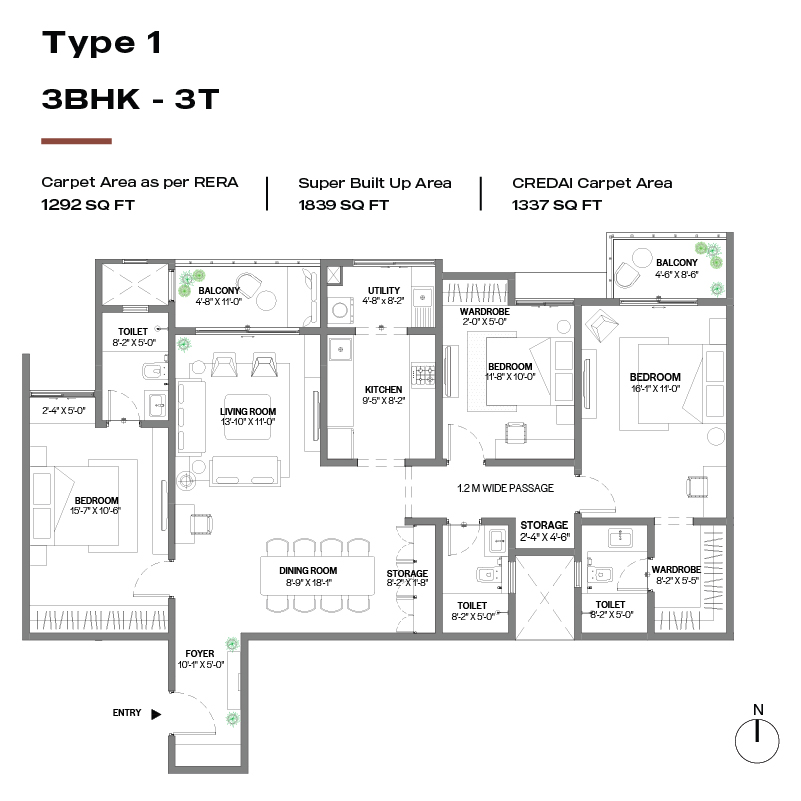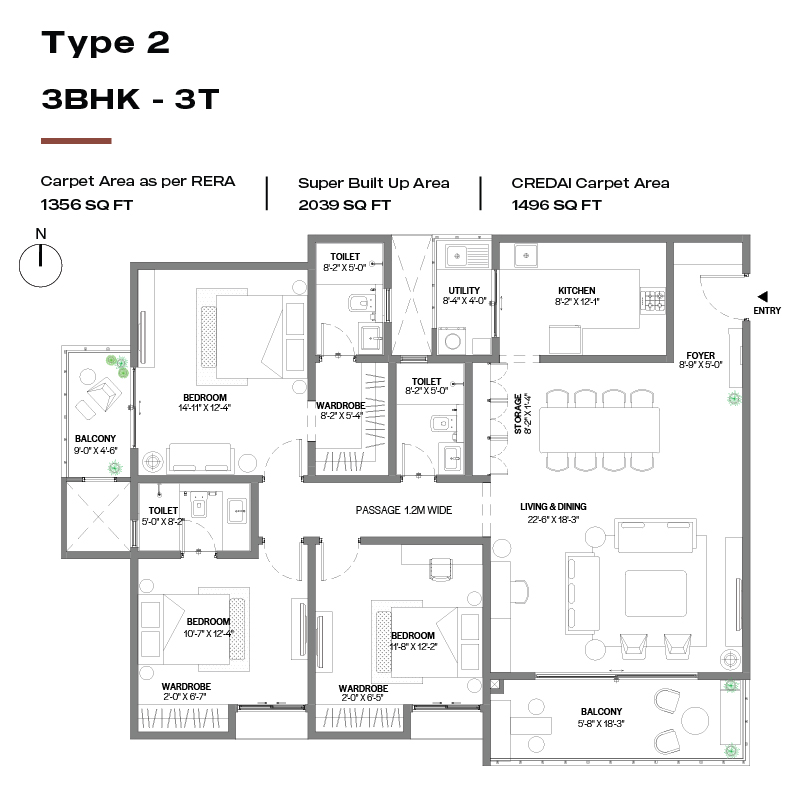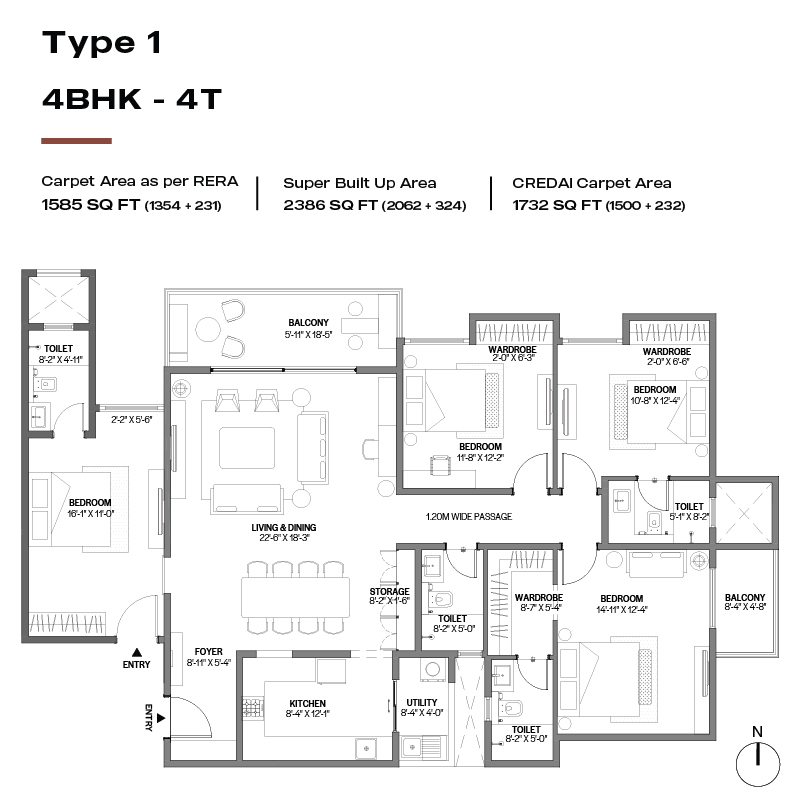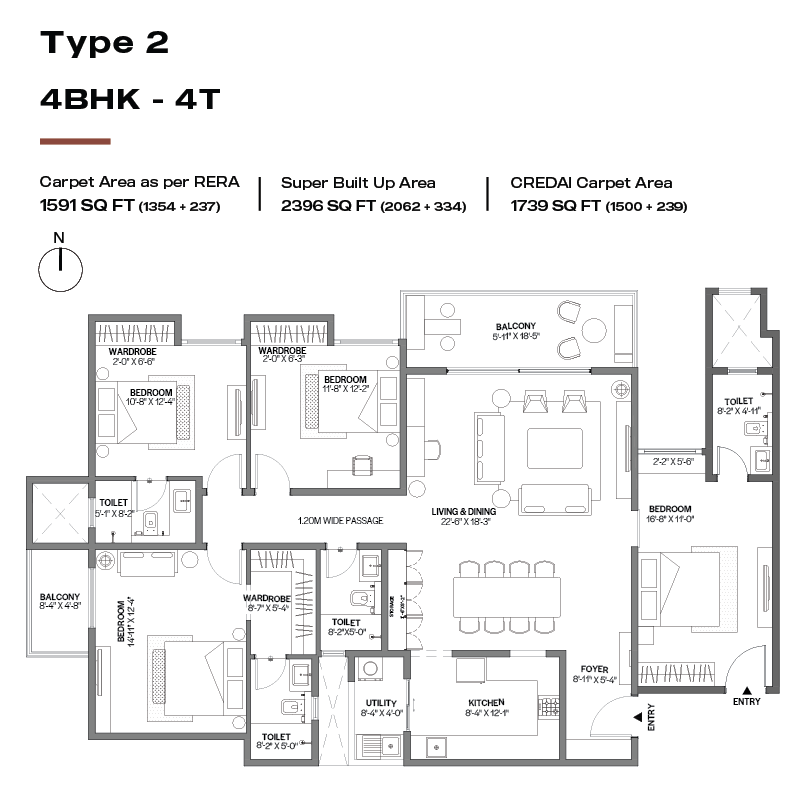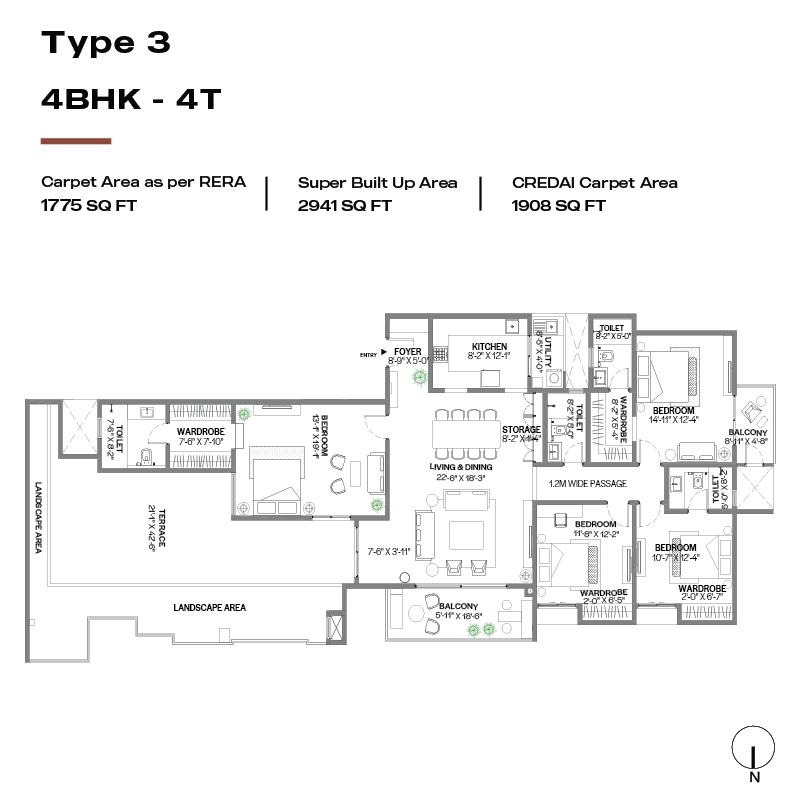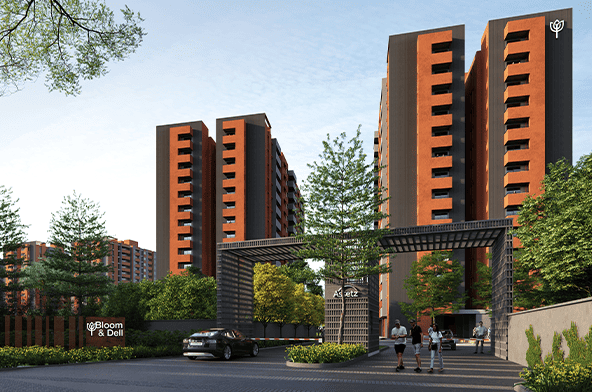
Space for all
your finer senses
Homes here are created for those who understand the nuances of fine living. Curated with statement specifications from Italian marble finish tiles to engineered wooden doors with Japanese technology, every little detail has been thoughtfully planned to meet international standards of living.












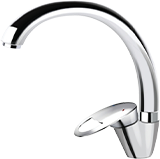

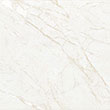
Seismic resistant RCC structure using system formwork with concrete walls in main building & RCC framed structure using concrete blocks for one tower, basement, clubhouse and other amenities
Doors
Main door - Engineered wooden doors with veneer finish
Bedrooms and toilet doors - Engineered wooden doors with laminate finish
Windows, sliding doors, and ventilators
3 track UPVC (Wooden finish laminated profile) sliding windows and doors with mosquito net
Bathrooms - Powder coated aluminium windows with architrave profile ventilators
Balcony railings
RCC/concrete blocks parapet with MS top rail/MS Railings with enamel paint finish
Flooring and wall cladding
Living room, dining and kitchen - Flat-glazed vitrified tiles
Bedrooms - Vitrified tile flooring
Master bedroom - Laminated wooden flooring
Bathroom, balcony, and utility space - Vitrified/ceramic/wooden finish tiles
False ceiling
False grid ceiling with PVC coated tiles in all bathrooms
Paint
Internal walls and ceilings - Acrylic emulsion
External walls - Texture finish with exterior grade emulsion
CP, sanitary fittings, and fixtures
Jaquar or equivalent water-efficient CP and sanitary fixtures
Safety and security
Common area CCTV surveillance
Grid power and backup power
EB Power - 5 kW for 3BHK, 6 kW for 4BHK
50% of EB load for lighting circuits inside the apartments
100% backup for common area lighting, lifts, and utility
Services
Water treatment plant
Sewage treatment plant
Elevators
Three lifts per core of reputed make
Water conservation
Dual piping system and dual flush sanitary system
Recycled water used for landscape maintenance
Water efficient fixtures
Rainwater harvesting
Groundwater recharge
Energy conservation
Provision for solar heated water in one toilet of top 2 floor apartments
Energy-efficient lights in common areas
Energy efficient/timer adjusted streetlights
Solid waste management
Segregation at source
Organic waste converter
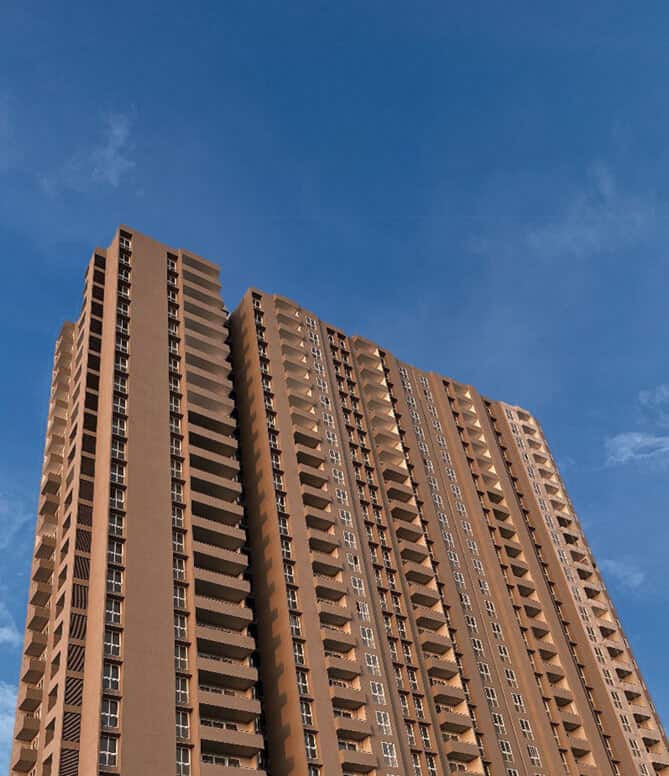
Seismic resistant RCC structure using system formwork with concrete walls in main building & RCC framed structure using concrete blocks for one tower, basement, clubhouse and other amenities
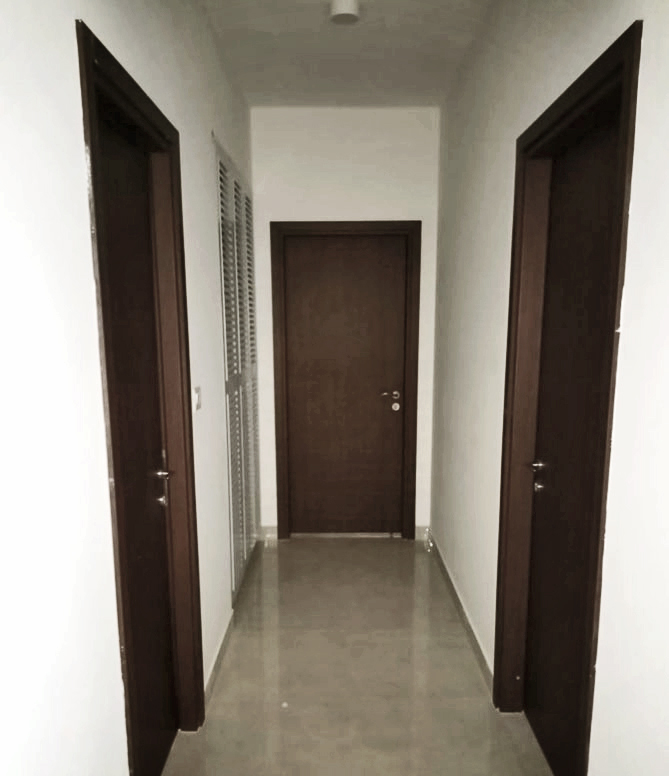
Doors
Main door - Engineered wooden doors with veneer finish
Bedrooms and toilet doors - Engineered wooden doors with laminate finish
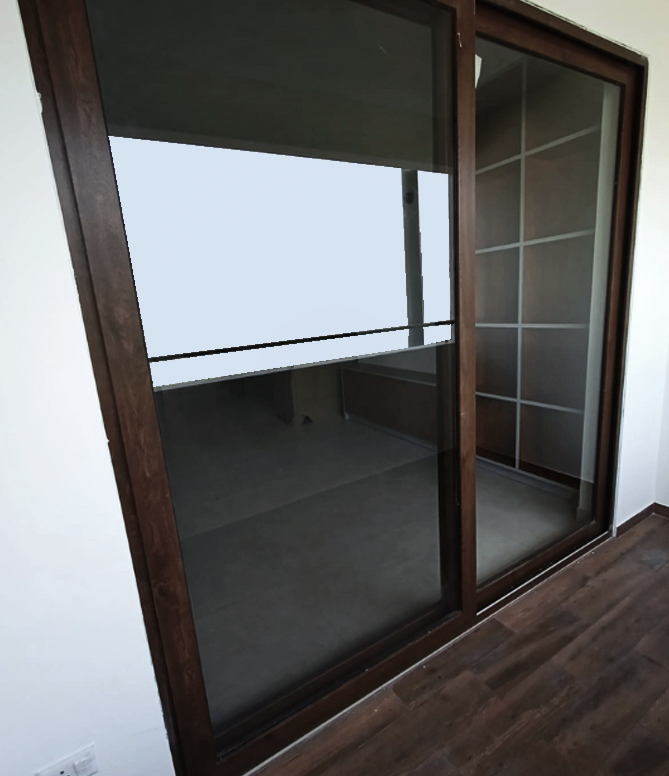
Windows, sliding doors & ventilators
3 track UPVC (Wooden finish laminated profile) sliding windows and doors with mosquito net
Bathrooms - Powder coated aluminium windows with architrave profile ventilators
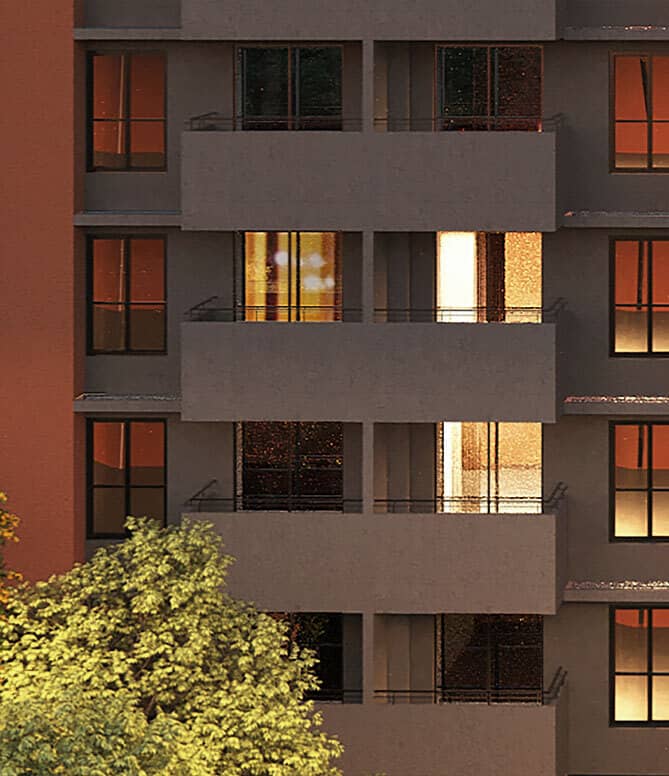
Balcony railings
RCC/concrete blocks parapet with MS top rail/MS Railings with enamel paint finish
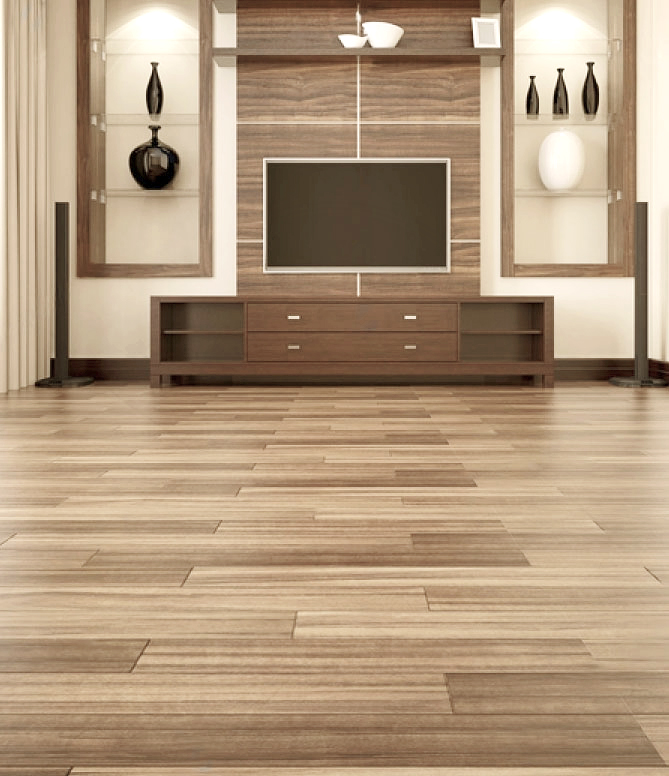
Flooring and wall cladding
Living room, dining and kitchen - Flat-glazed vitrified tiles
Bedrooms - Vitrified tile flooring
Master bedroom - Laminated wooden flooring
Bathroom, balcony, and utility space - Vitrified/ceramic/wooden finish tiles
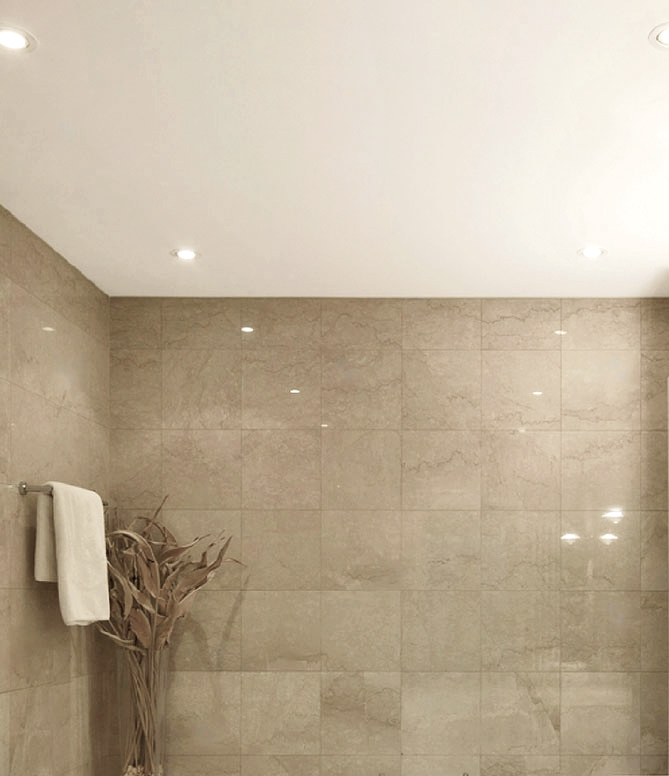
False ceiling toilets
False grid ceiling with PVC coated tiles in all bathrooms
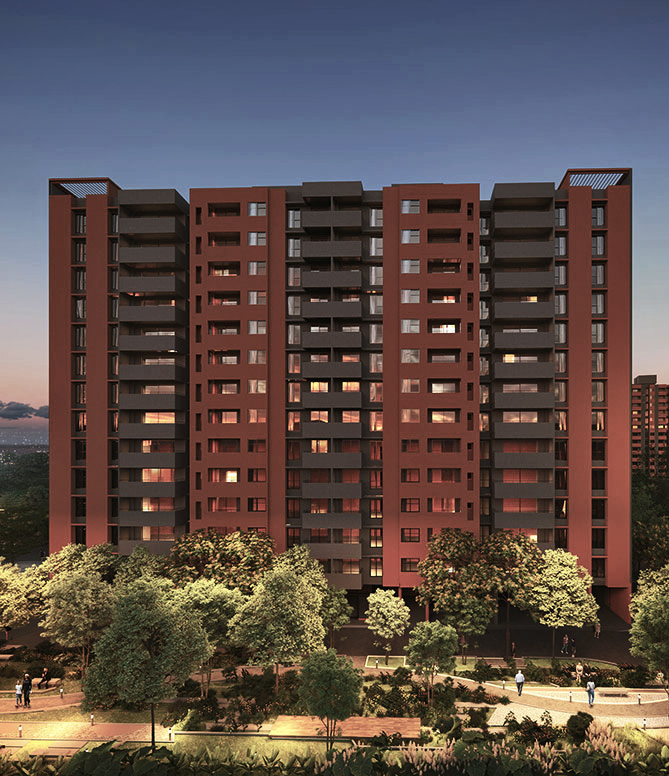
Paint
Internal walls and ceilings - Acrylic emulsion
External walls - Texture finish with exterior grade emulsion
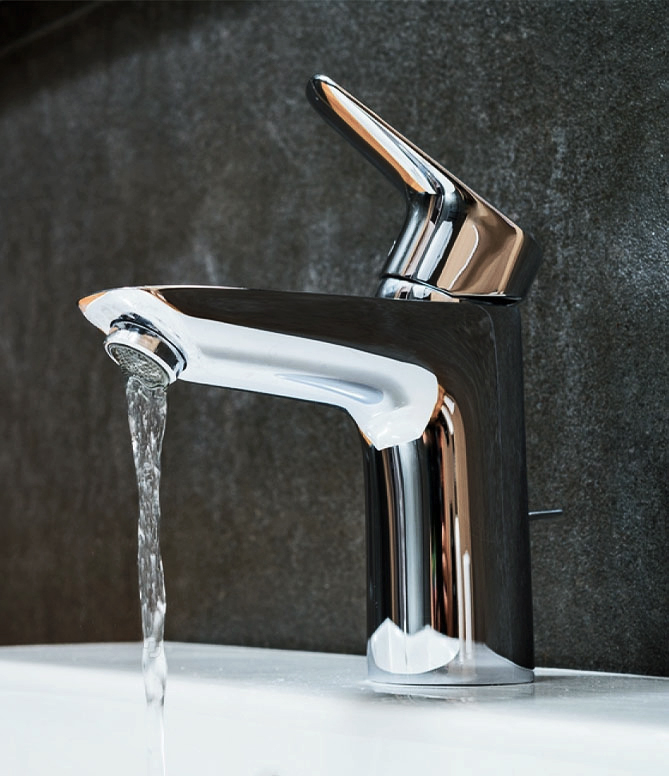
CP & sanitary fittings and fixtures
Jaquar or equivalent water-efficient CP and sanitary fixtures
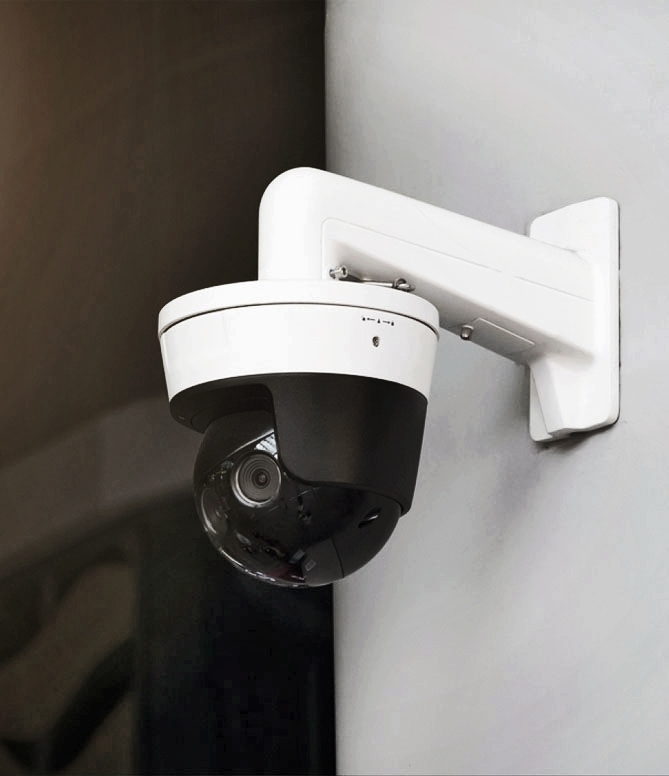
Safety and security
Common area CCTV surveillance
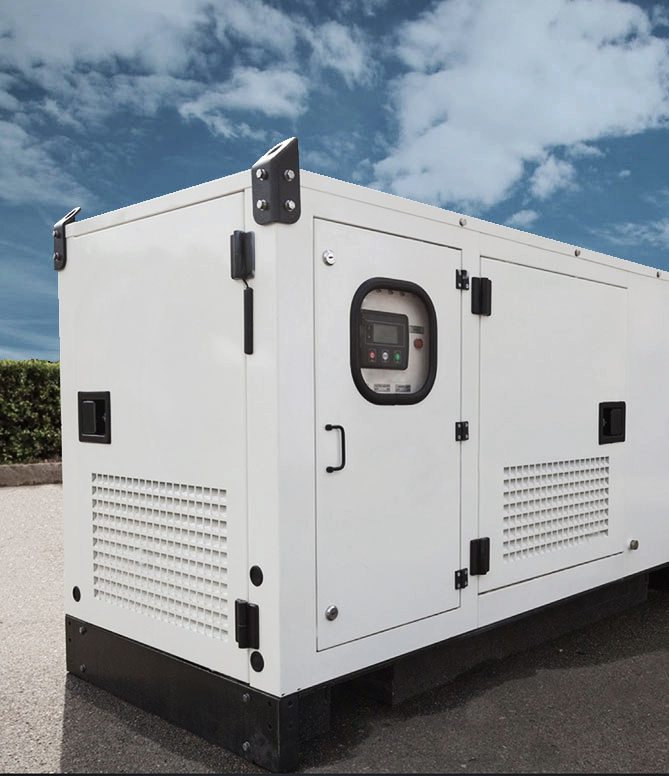
Grid power & backup power
EB Power - 5 kW for 3BHK, 6 kW for 4BHK
50% of EB load for lighting circuits inside the apartments
100% backup for common area lighting, lifts, and utility
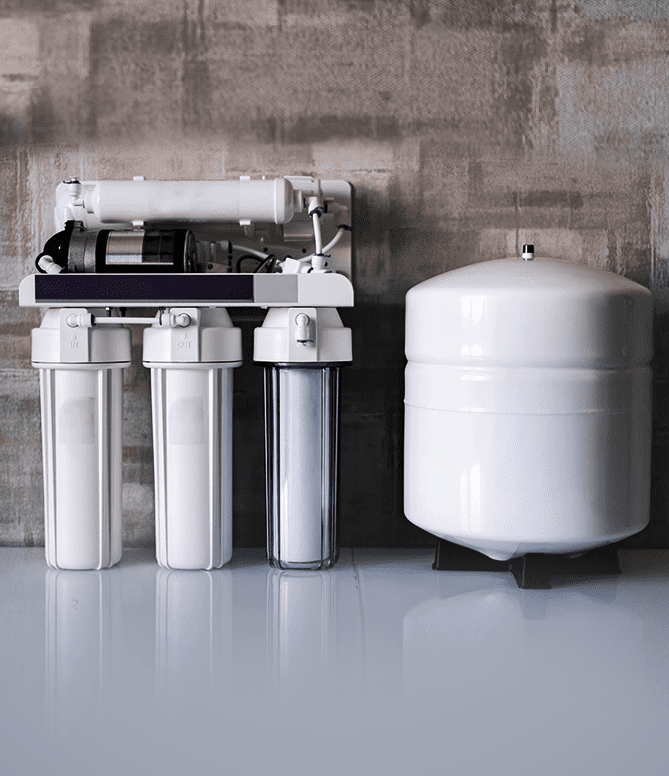
Services
Water treatment plant
Sewage treatment plant
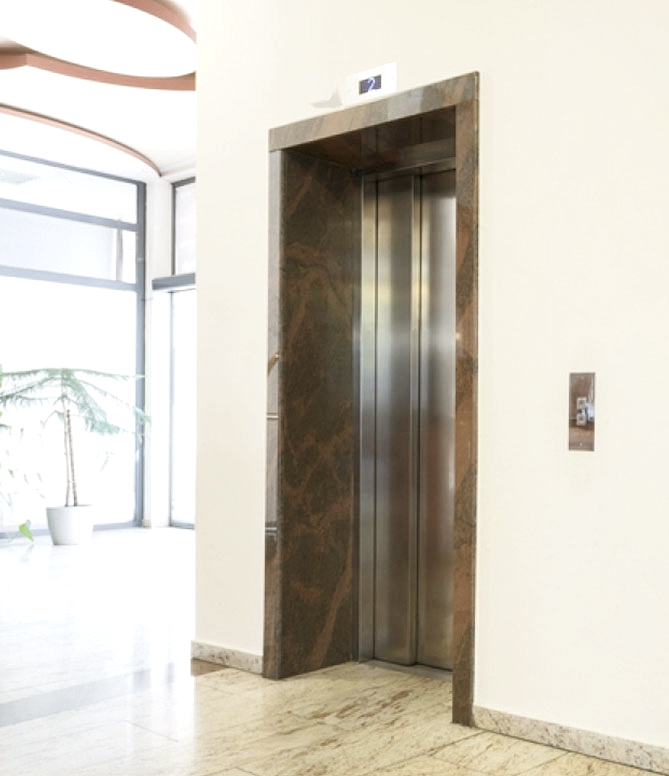
Elevators
Three lifts per core of reputed make
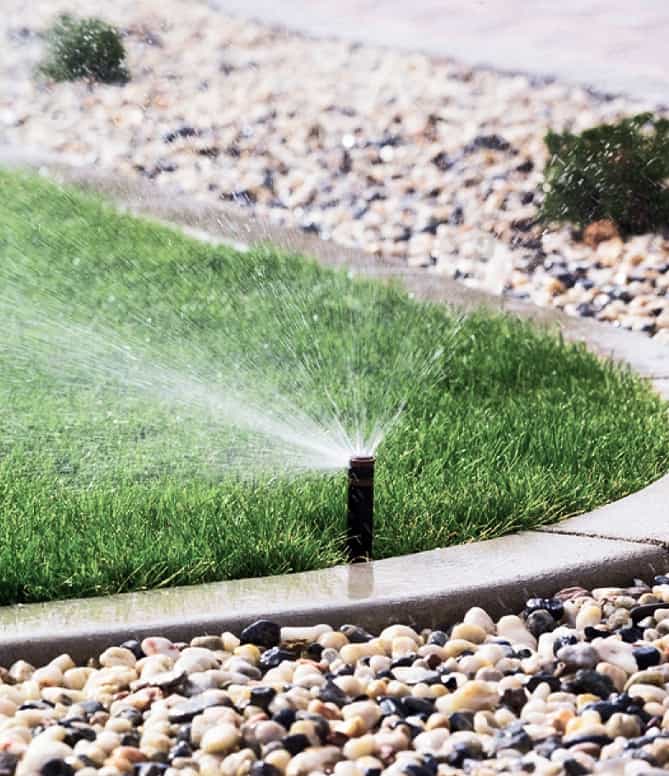
Water conservation
Dual piping system and dual flush sanitary system
Recycled water used for landscape maintenance
Water efficient fixtures
Rainwater harvesting
Groundwater recharge
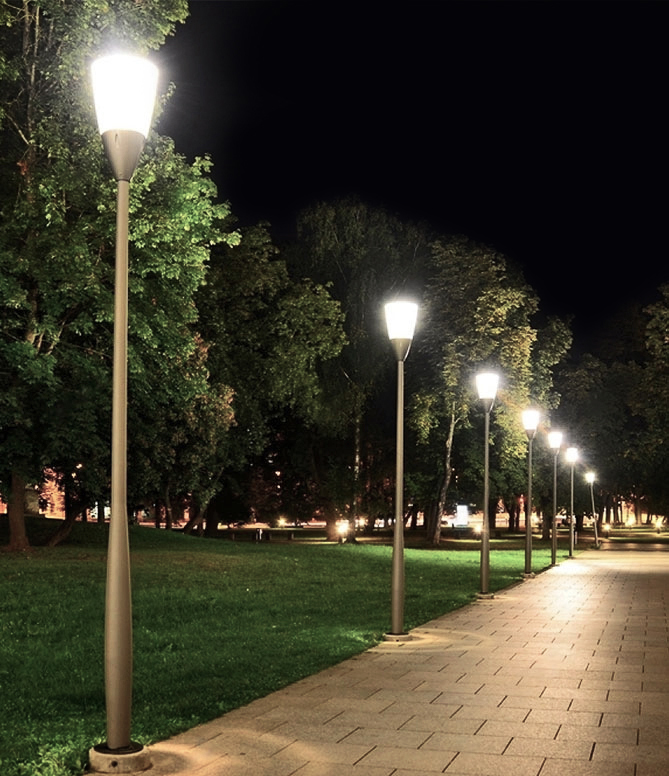
Energy conservation
Provision for solar heated water in one toilet of top 2 floor apartments
Energy-efficient lights in common areas
Energy efficient/timer adjusted streetlights
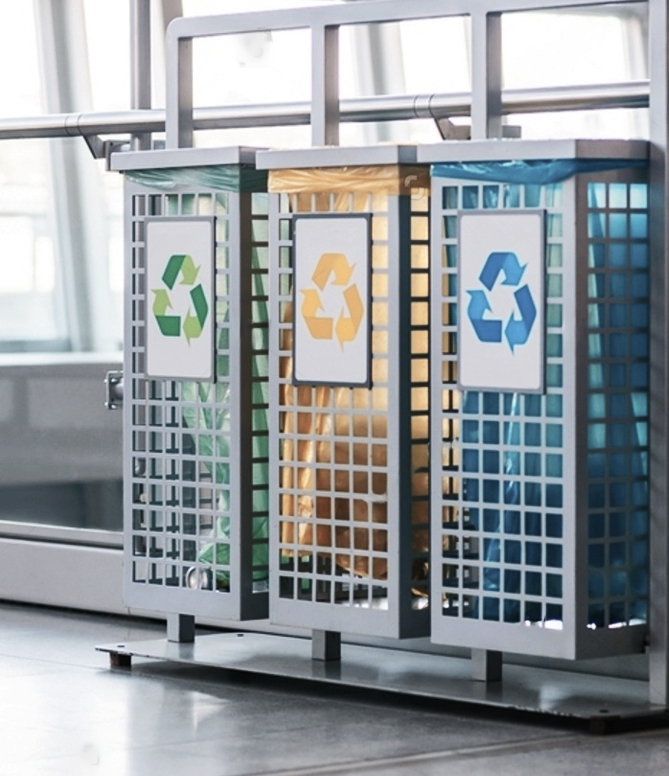
Solid waste management
Segregation at source
Organic waste converter
Note: Images are for illustration purpose only.
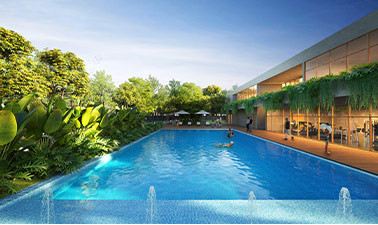
The best the world
has to offer, for the
ones who run it
State-of-the-art facilities

Swimming pool

Futsal court

Badminton court

Tennis court

Box cricket

Basketball court

Jogging track
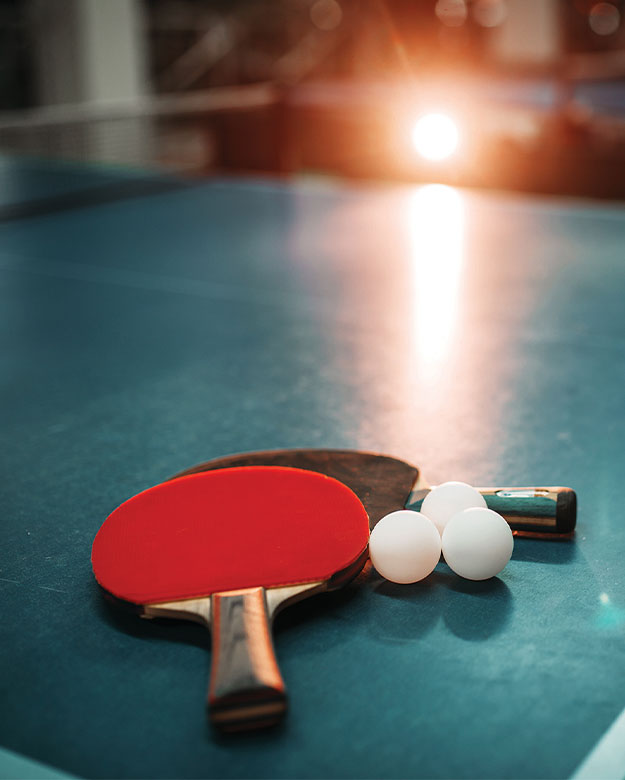
Table tennis

Billiards table
Luxury living that's good for you
and the environment
Sponge effect
Designed to utilize every drop of water
- 72% water saving through various measures
- Water efficient fixtures and dual flush system
Zero out
Proper waste segregation ensuring zero waste in landfills
- Segregation of waste at source
- Organic waste converter
Smart power
Total utilization of renewable energy sources
- Designed according to sun path analysis
- 8ft tall windows
- Timer-controlled led lights in common areas
- Power generated from solar panels
Climate capsule
Higher green cover for lower temperatures
- 78% open space ratio
- Minimum displacement of trees
- Lower temperatures within the project
- Native and water-conscious landscape
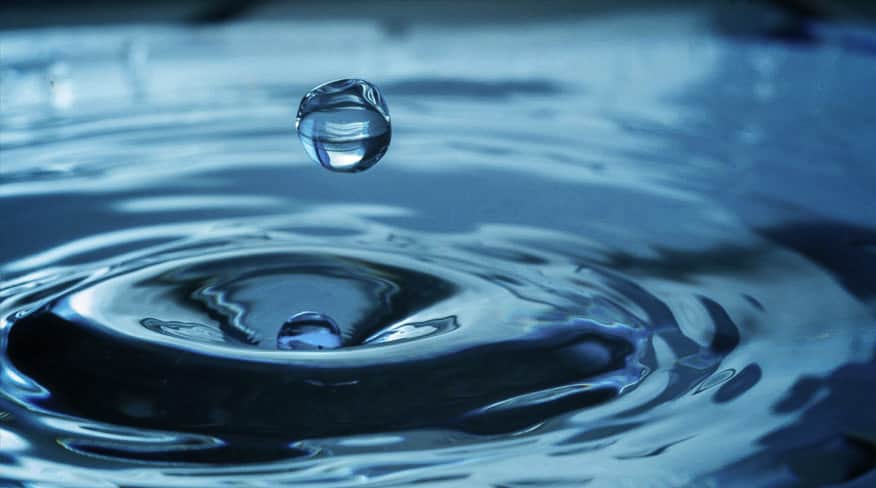
Sponge effect
Designed to utilize every drop of water
- 72% water saving through various measures
- Water efficient fixtures and dual flush system
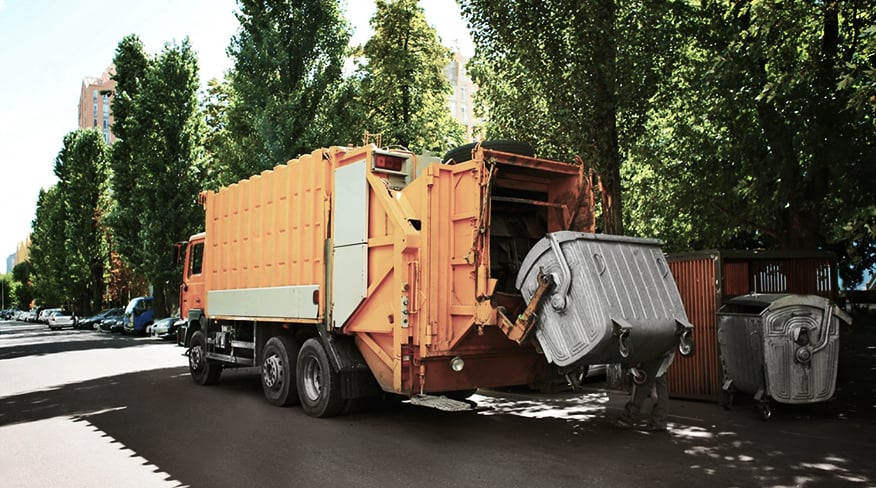
Zero out
Proper waste segregation ensuring zero waste in landfills
- Segregation of waste at source
- Organic waste converter
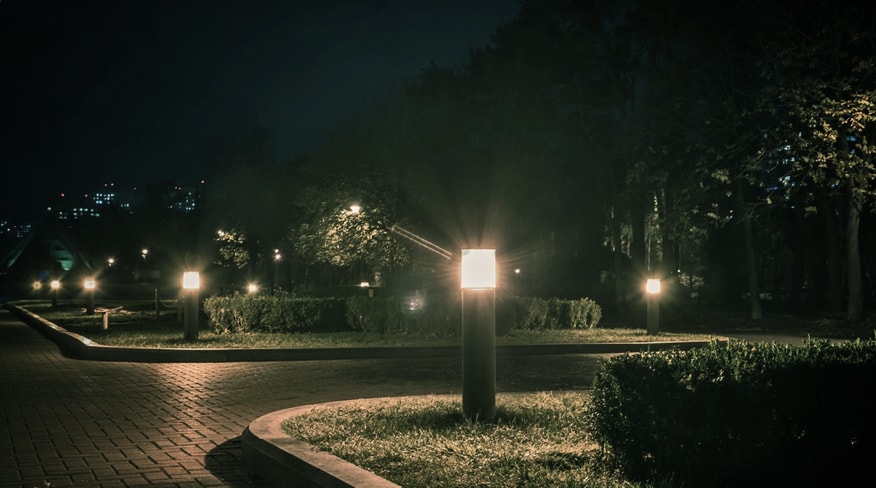
Smart power
Total utilization of renewable energy sources
- Designed according to sun path analysis
- 8ft tall windows
- Timer-controlled led lights in common areas
- Power generated from solar panels
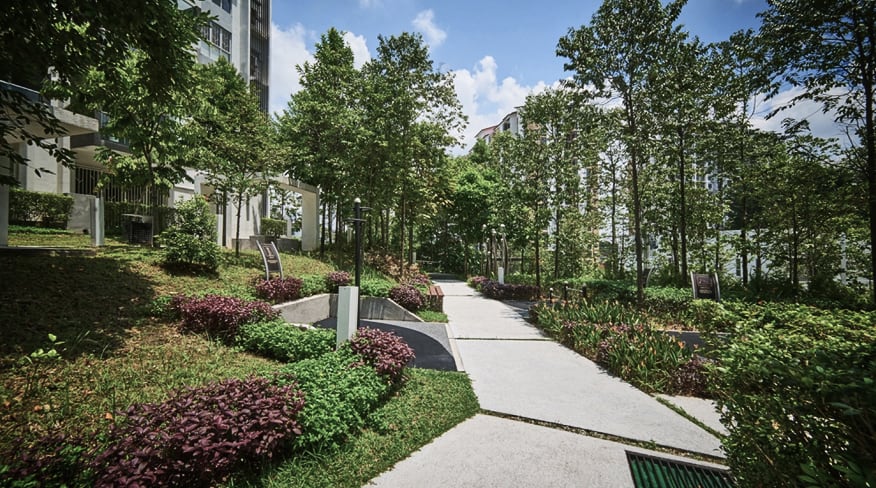
Climate capsule
Higher green cover for lower temperatures
- 78% open space ratio
- Minimum displacement of trees
- Lower temperatures within the project
- Native and water-conscious landscape
Life within
arm's reach

Education
Jain Heritage School
4 mins
Chrysalis High School
5 mins
National Public School
7 mins
Healthcare
Miracle Hospital
7 mins
Aaxis Hospital
10 mins
Vydehi Hospital
20 mins
Tech Parks
ITPL
15 mins
RMZ Infinity
22 mins
Bagmane Tech Park
28 mins
Shopping
Orion Uptown Mall
8 mins
Nexus Shantiniketan Mall
20 mins
Phoenix Marketcity
25 mins
Restaurants
Red Rhino
5 mins
The Pump House, Whitefield
5 mins
Biergarten
25 mins
Commute
Whitefield Railway Station
10 mins
Kadugodi Metro Station
12 mins
Old Madras Road
25 mins
Airport
50 mins
A work of art
you get to call
home
1
Entry/Exit
2
Driveway
3
Car Parking
4
Tennis Court
5
Basketball Court
6
Futsal Court
7
Box Cricket
8
Yoga Decks
9
Sensory Garden
10
Leisure Seating Alcoves
11
Amphitheatre
12
Pet Park
13
Swimming Pool
14
Children’s Play Area
15
Party Lawn
16
Senior Citizens’ Seating Zone
17
Reflexology Walkway
18
Proposed CDP Road
Floor plan
Designed to deliver spacious interiors from the living room to master bedroom with plenty in between, each 3 BHK home is synonymous with smartly planned spaces that are both breathable and efficient.
73% carpet area efficiency
Tucked-in wardrobes
Well-planned layouts
Walk-in closet
Ample storage space
Well-planned utility
Virtual Tour
Explore every corner with our 360-degree virtual tour
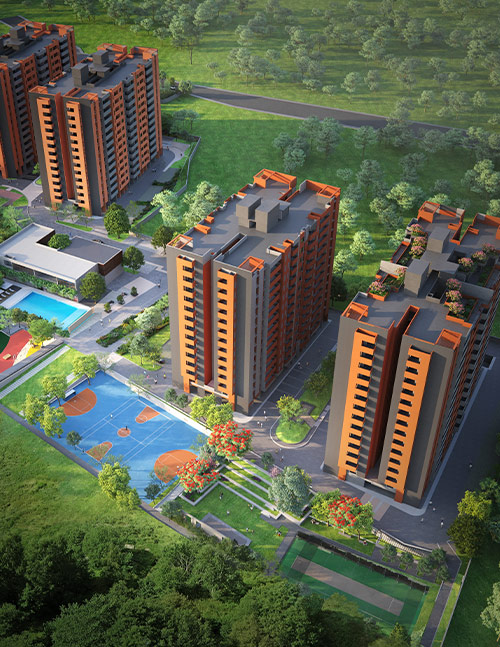
About us
At Assetz Property Group, our team of more than 200 professionals is committed to finding you homes that speak your language. Our 11-year experience and rich cross-industry skills help us balance the need to break through the clutter of a highly competitive market where trends and fashion have a very short shelf life, with the demands of cost and investor confidence.
Our ‘Better Design’ philosophy curates uniquely procured sustainable homes with plenty of natural light and intelligently managed space. Our properties are adorned with every amenity of the highest quality. We create living spaces that are cherished forever by nurturing the greenery all around.
About us
At Assetz Property Group, our team of more than 200 professionals is committed to finding you homes that speak your language. Our 11-year experience and rich cross-industry skills help us balance the need to break through the clutter of a highly competitive market where trends and fashion have a very short shelf life, with the demands of cost and investor confidence.
Our ‘Better Design’ philosophy curates uniquely procured sustainable homes with plenty of natural light and intelligently managed space. Our properties are adorned with every amenity of the highest quality. We create living spaces that are cherished forever by nurturing the greenery all around.
Own your dream
home
Download the brochure to know more details about this project

